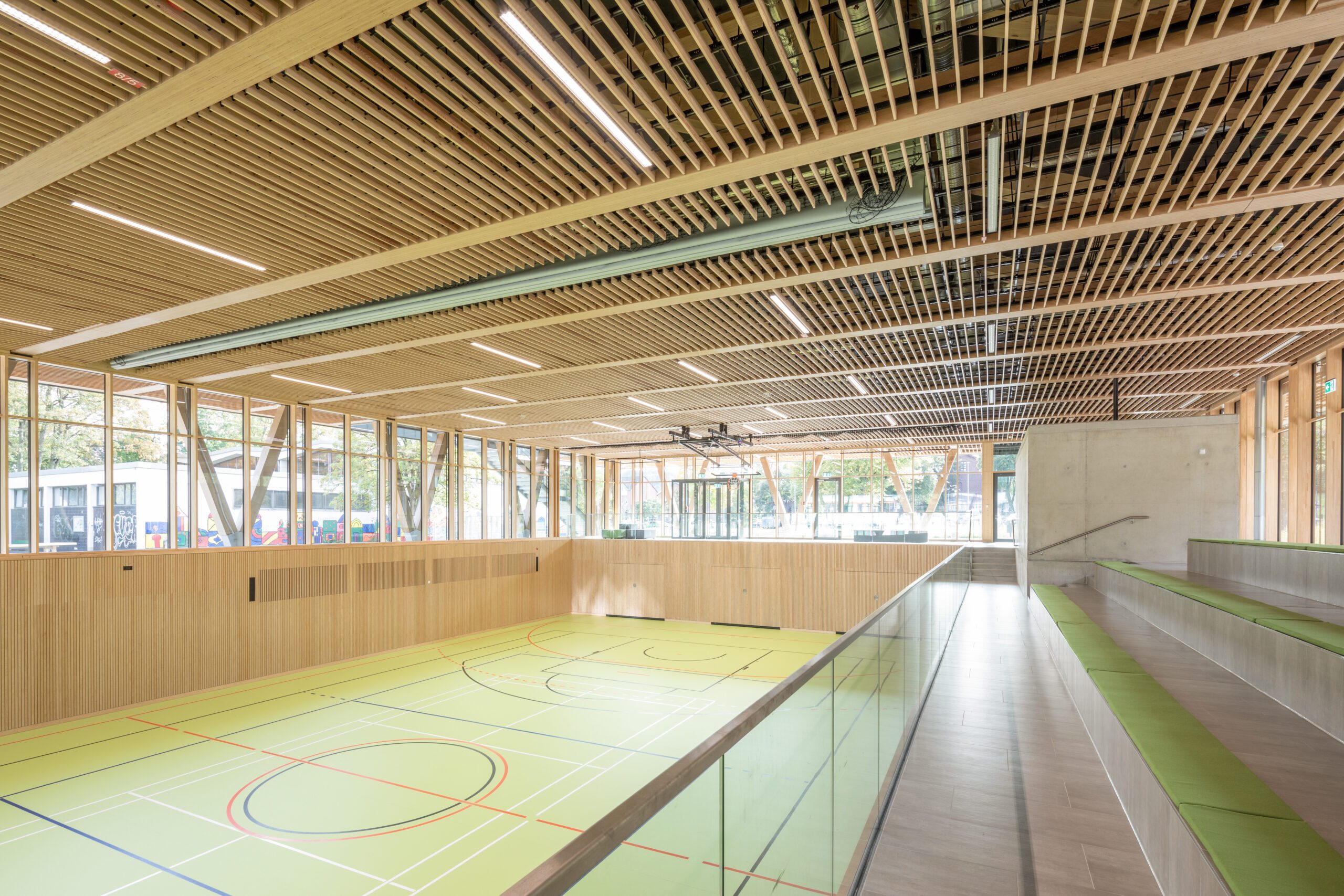
The new culture and sports centre in Alfter near Bonn features a supporting structure carrying a roof for sports and fun both under and on top of it. In addition, the construction had to be designed to withstand high seismic loads. For this challenging project, the engineers chose BauBuche, cross-laminated timber and glulam. In addition, they resorted to methods inspired by medieval timber frame construction.
Municipality of Alfter, D-53347 Alfter, www.alfter.de
12/2021 to 07/2024
Königs Architekten PartGmbB, D-50670 Köln, www.koenigs-architekten.de
Pirmin Jung Deutschland GmbH, D-53424 Remagen, www.pirminjung.de
Holzbau Amann GmbH, D-79809 Weilheim-Bannholz, www.holzbau-amann.de
VHB Vereinigte Holzbaubetriebe, D-87789 Woringen, www.vhb-memmingen.de
Lindner Group KG, D-94424 Arnsdorf, www.lindner-group.com
Dipl.-Ing. K. Leiermann, BS Sachverständiger, D-41541 Dormagen, www.kl-brandschutz.de
ISRW Klapdor, D-40468 Düsseldorf, www.isrw-klapdor.de
IBJ Ingenieurbüro Jüngling GmbH, D-53773 Hennef, www.i-b-j.de
stern landschaften, D-50670 Köln, www.sternlandschaften.de
2.718 m2
9.023 m3
93 m3 BauBuche
90 m3 Brettschichtholz
250 m3 Brettsperrholz
The municipality of Alfter and all those involved in the construction of the culture and sports hall are proud of this project, as it is innovative in more than one way. The facility’s main purpose is making the regional centre in Alfter more attractive to both the local community and visitors. At the same time, it showcases advanced and exciting engineering in construction. One of building’s key features is the roof accessible for sports and other leisure activities. As a consequence, the construction has to withstand considerable dynamic loads. As Alfter is located in an area with increased seismic activity, the building regulations for earthquake zone 3 had to be met. Despite these extra demands for high load strength, the hall structure is surprisingly light and airy, with a filigree structure dominated by V-shaped posts and all-round glazing, topped by a roof with a lattice girder supporting structure. By opting for BauBuche for the girders and posts, the designers were able to reduce the cross-sections of structural elements without compromising their strength.
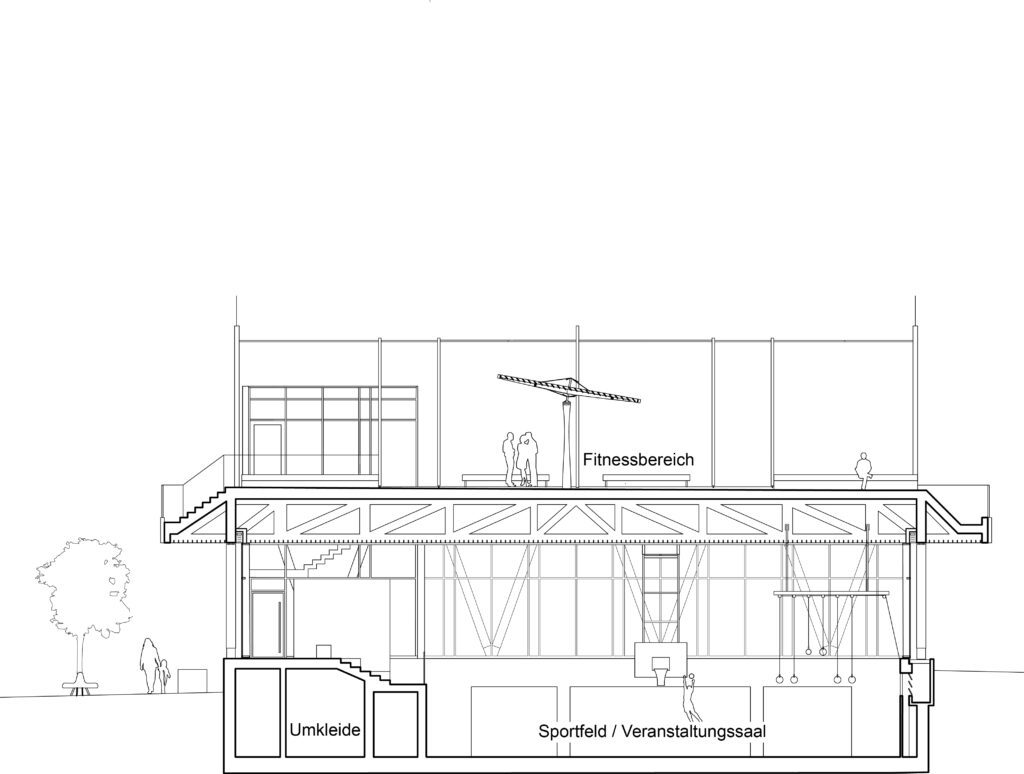
The hall with a clear height of 7 m is partly lowered into the ground. The indoor sports area measures 17 m in width and 34 m in length and can also be used for cultural and community events with up to 400 people. Its floor is 3.4 m below ground level and thus effectively in the basement. The ground level houses the foyer, a neighbourhood café and the spectator seating for the sports area. On the roof, 6 m above ground, we find a ball sports court and a fitness circuit. The total floorspace of the hall is 1,050 m2.
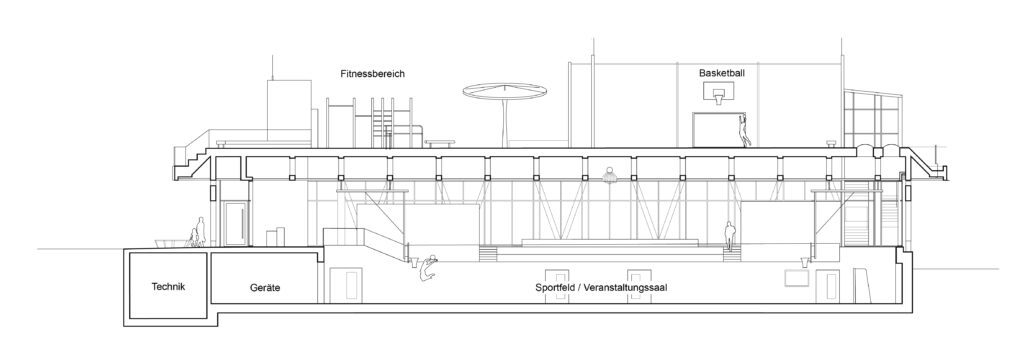
Roof structure of lattice girders in mixed timber construction
The basement of the building is a reinforced concrete structure. A continuous glazing band along all sides of the building at ground floor level brings natural daylight into the hall. The elevator shaft and the stairwells are made in reinforced concrete and steel respectively. From the ground level upwards, the building is a timber structure.
Its core elements are 14 lattice girders that carry the roof, installed at distances of around 3 m from each other. The girders measure 28 m and span 24 m, extending from their supports by 2 m on each side. A remarkable feature of the construction is the fact that the lattice girders are made from a mix of materials that include BauBuche, cross-laminated timber and glulam. This approach enabled the designers to take advantage of the specific properties of these materials. The bottom chords most exposed to tensile loads are made from BauBuche, which was also chosen for the diagonal struts that need to withstand high compressive loads. Diagonal struts exposed to lower compression loads are made in glulam, as this material is cheaper. Cross-laminated timber was mainly used for tension members. The decision to use a mix of timber construction materials including BauBuche led to a structure with a number of exceptional features. In conventional construction, lattice girders with a span of 24 m would normally need to be about 2.4 m high. In this project, the lattice girders have a system height of just 1.30 m (note: the system height is determined on the basis of the axes at the cross-sections of the lattice girder, and is used for the calculation of the force strength; the system height thus deviates from the actual height of the construction element). Given the relatively low system height and the actual height of the lattice girders, they are exposed to considerable deformation under load. To compensate for this, they were produced at the factory with a 90 mm camber.
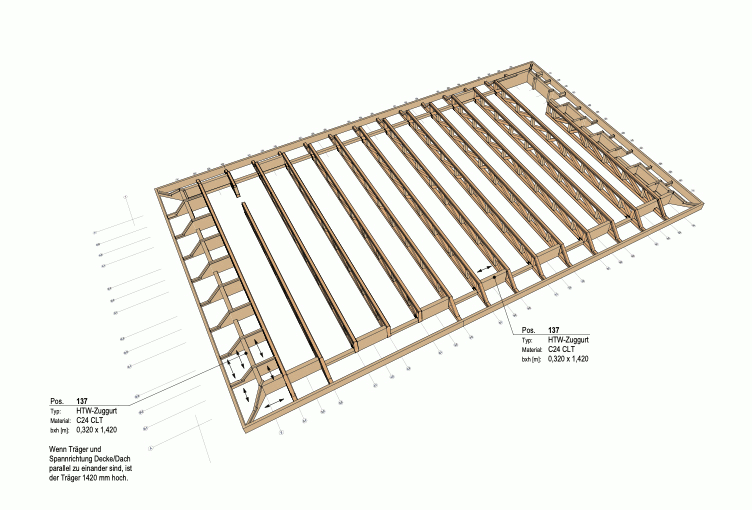
In total, there are 22 V-shaped BauBuche posts supporting the roof, seven each along the long side of the building and four each at the front sides. Between the lattice girders, we have notched cross-laminated timber panels screwed to the top chords. They form a continuous roof pane serving as the horizontal stiffening structure of the building. The V-shaped posts transfer the horizontal forces across the edge chords to the ground. The gable girders at the short sides of the hall are at right angles to the lattice girders and protrude by 2 m from the wall. The floor-high glazing band right under the roof give the impression of a roof floating in the air, contributing to the light-weight look of the building, despite its gross volume of 9,023 m3.
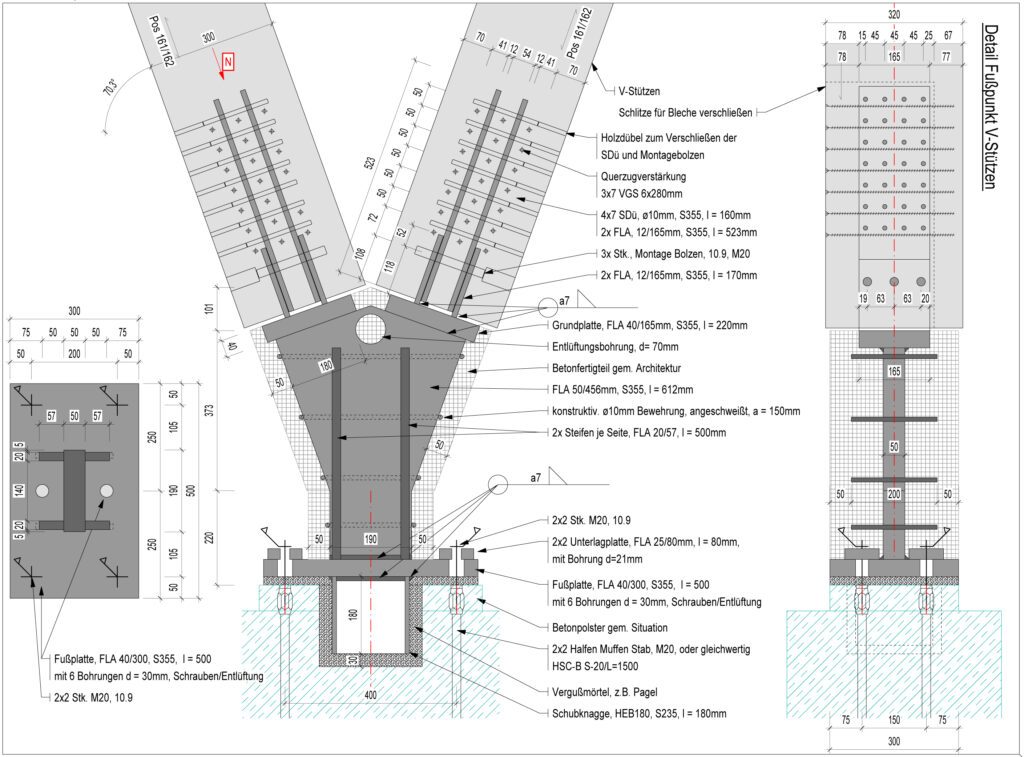
Multi-step joints for high-strength compression connections
To meet the fire safety requirements, the cross-sections of the timber elements had to be increased by the depths of the charcoal layers, which, in the event of a fire, form around them and serve as fire barriers, protecting the core sections of the timber construction elements. Given that the building has to withstand not only fire, but also relatively high dynamic loads from the use of the roof space and high seismic loads, conventional building methods would have resulted in a rather bulky structure. To avoid this, the structural engineers of Pirmin Jung therefore decided to use BauBuche, a modern high-strength material, and to resort to a traditional timber construction technology going back many centuries, namely a special type of step joint known as multi-step joint. This technique was used as early as the Middle Ages to reduce the cross-sections of joined timber elements. In the old days, multi-step joints had of course to be cut by hand. Today, they are produced with CAD and CNC technology in carpentry workshops.
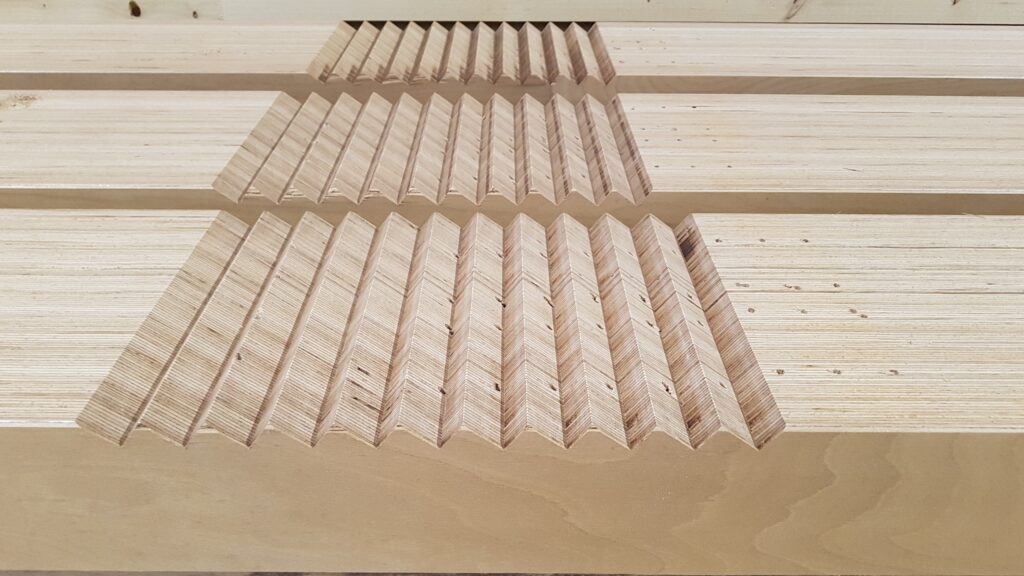
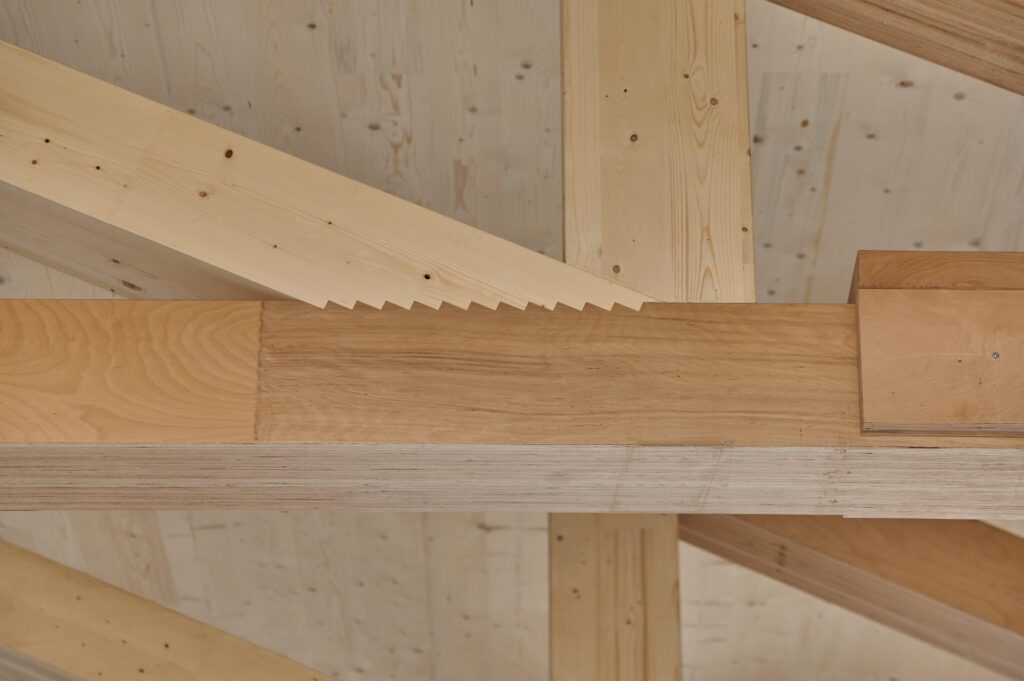
What are multi-step joints? For compression joints, for instance where diagonal compression struts in a lattice girder meet the chords, step joints are the most common types of connection. The strength of such joints can be enhanced by producing double-step joints, or multi-step joints. With this technique, the strut and girder are basically interlocked by means of multiple small heels. In multi-step joints, these heels have a lower insertion depth than would be required for single-step joints. Multi-step joints offer the same strength as double-step joints, but require only about a third of the insertion depth, so that the cross-section and thus the load strength of the chord is maintained. Although not required to cater for the compressive loads, some of the multi-step joints in the culture and sports hall are secured with screws to keep the elements in position. Screw fasteners were indispensable at the multi-step joints in the two outer lattice girders, as these must withstand extra loads from the spectator seating area. As there is also a possibility of reversal of direction of the load, these joints might suddenly be exposed to tensile forces. At the connections between the tensile struts made from cross-laminated timber and the top and bottom chords, forces are transferred by full-thread screws rather than multi-step joints. As these are F90 connections, slotted sheet metal plates were not an option, as the prescribed edge distances to the first sheet metal plate would have required must wider cross-sections. The screws are fully inserted into the timber and covered with wood plug. For the screwed connections, the cross-laminated layers of the chosen material had the added advantage of optimised force transfer through the various layers.
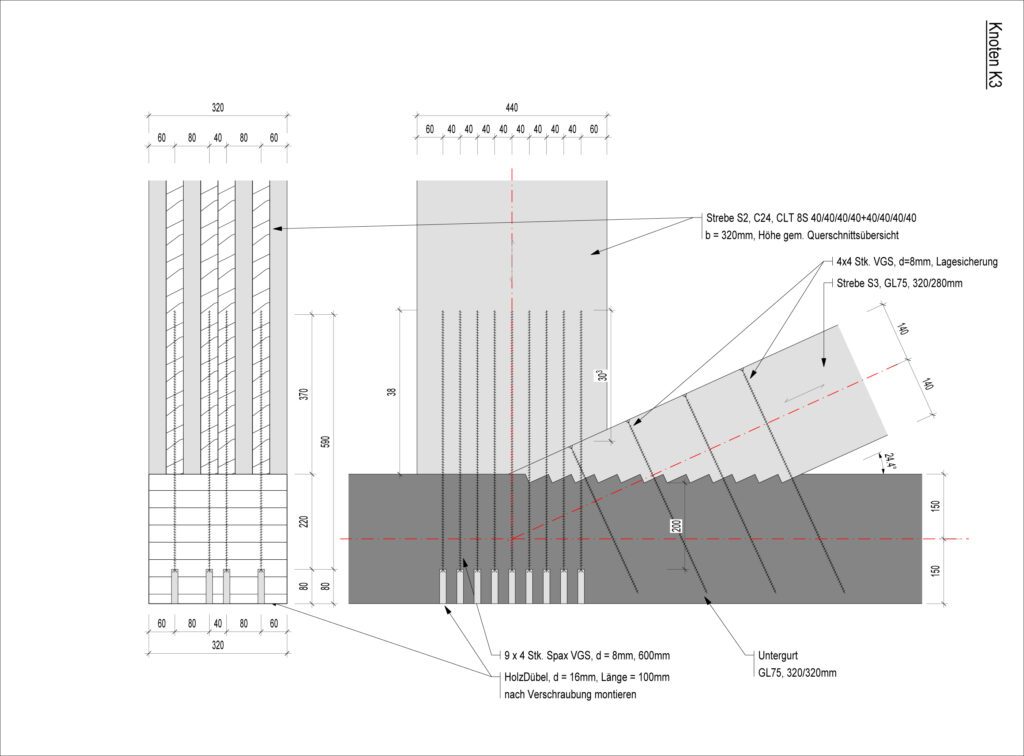
Installation sequence on site
The timber construction phase began after the reinforced concrete basement was in place. As the ground on which the hall stands slops slightly from south west to north east, a plinth protruding from the ground had to be built. On this plinth, the mounting blocks for the V-shaped posts were placed. To secure these, the steel construction firm manufactured tailor-made elements and shipped them to the concrete contractor, who encased them in concrete. The resulting blocks were then delivered as prefabricated elements to the construction site where the timber construction company Amann took them over. The BauBuche posts were positioned onto the stell flanges of the blocks and secured with screws. Step by step, two V-shaped posts were installed in pairs, with the help of a temporary timber scaffold. Subsequently, the lattice girders produced at the workshop of Amann could be lifted into position, and the bulkheads and cross-laminated timber panels were hung between them to build the roof structure. At each bearing points of the lattice girders on the posts, there are glued-in threaded rods that cater for reversed vertical loads that might occur in the event of an earthquake. The rods thus secure the structure primarily against potential tensile loads. After completion of the main roof, the gable girders were installed, together with the gable panes and the circumferential fascia beam.
There are a number of advantages to a protruding roof. As a canopy, it keeps direct sunlight away from the glazing elements at ground floor level, thus keeping the indoor space cool. It further provides constructive timber protection, which was a prerequisite for the use of BauBuche for external construction elements.
Clever architectural design focused on sustainability
The key feature of the design of this project are the use of timber as the dominating material, various design measures that excess indoor heat and the accessible roof. They all demonstrate the forward-thinking approach of the planners who also made sure that the building materials as well as the technical building equipment can be re-used. The primary timber material of the hall can for instance be easily dismantled for use in another construction. There are very few composite materials or adhesive joints, as most connections are screwed and can thus be unscrewed.
text by: Susanne Jacob-Freitag, Karlsruhe
Please note: The article is protected by copyright. For use or publication, please contact Pollmeier or the author.
Photos: Margot Gottschling Photographin, Constantin Meyer, Holzbau Amann, Pirmin Jung Deutschland
Drawings: Königs Architekten, Holzbau Amann, Pirmin Jung Deutschland
Geschäftsführer der Holzbau Amann GmbH
Advice for architects, building engineers, clients and timber construction companies