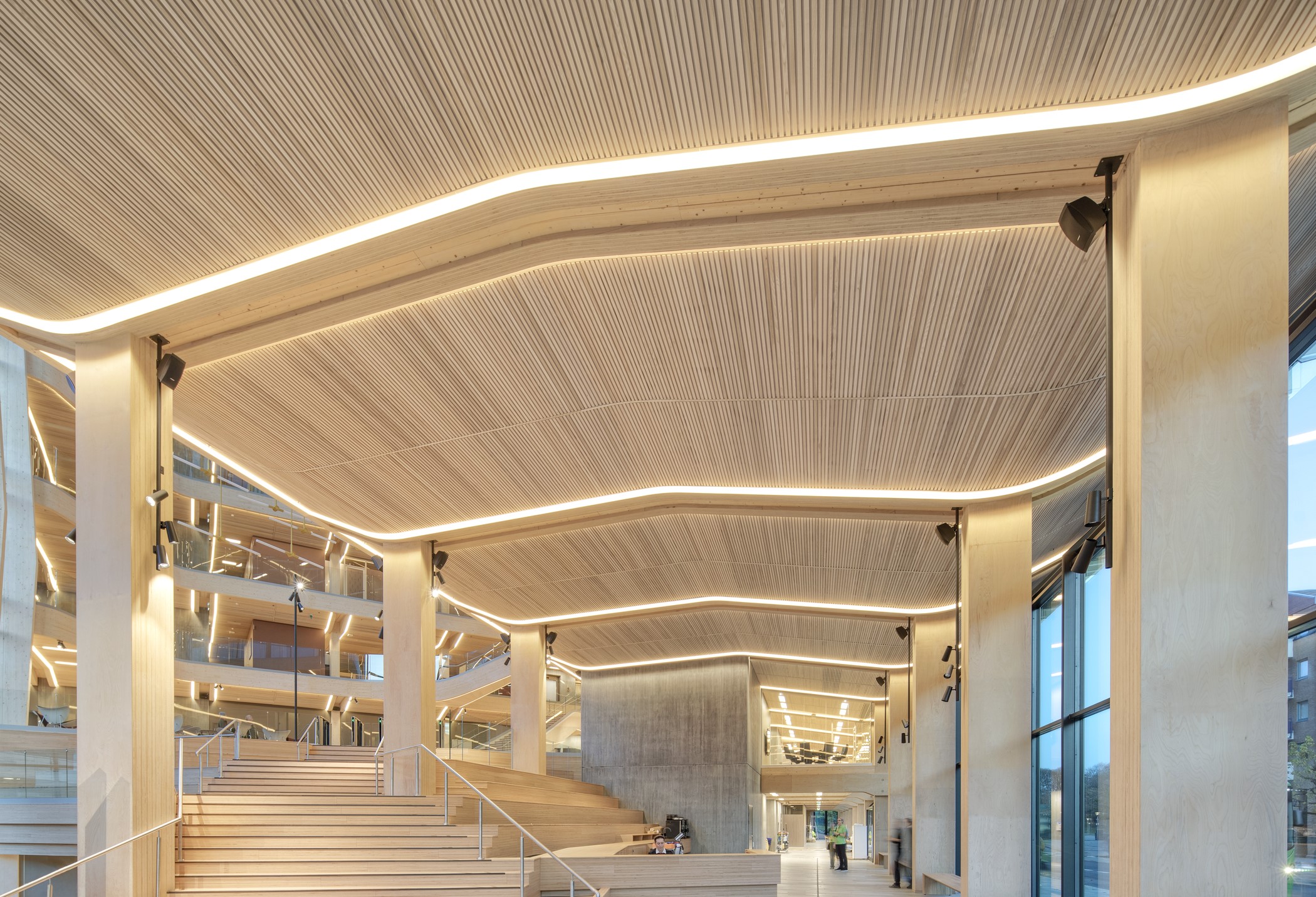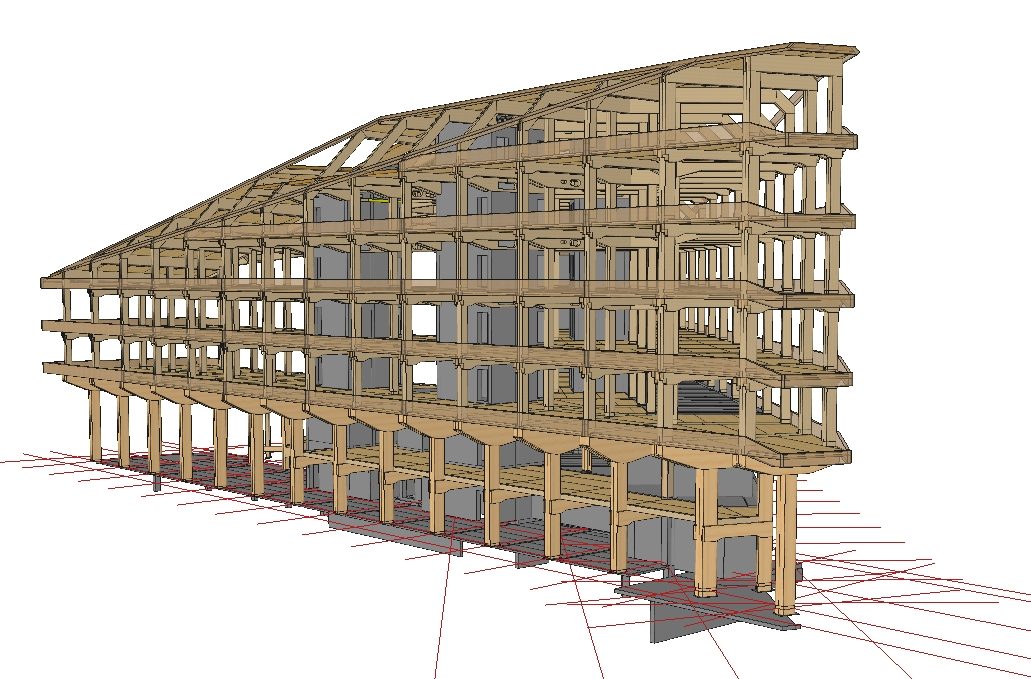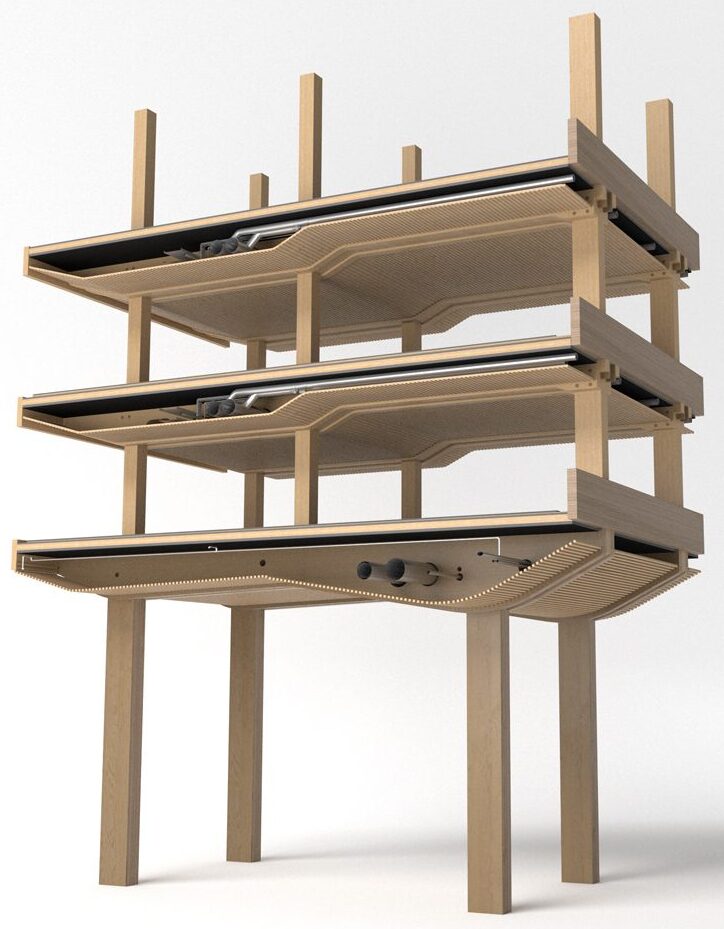
Stavanger in Norway is home to the largest timber-built office block in Northern Europe. Completed at the end of 2019, the Finansparken complex houses the headquarters of SpareBank also known as SR Bank. In its tallest section, the building extends over seven floors. BauBuche was used at all points where exceptionally high loads were an issue.
SpareBank 1 SR-Bank, Stavanger, NO
November 2019
Helen & Hard AS, Stavanger, NO
SAAHA, Oslo, NO
Moelven Limtre AS, Moelv, NO
Degree of Freedom AS, Oslo, NO
Création Holz AG, Herisau, CH
Tragwerk: 410 m3 BauBuche
Bodenbelag: 3500 m2 BauBuche Boden
Sindre Ellingsen // Moelven Limtre // Helen & Hard-SAAHA
Pollmeier, D-99831 Amt Creuzburg
Bjergsted Financial Park, the headquarters of the Norwegian financial institution SpareBank in Stavanger, is a striking building combining timber and glass for maximum visual impact. The timber high-rise has a sharp triangular footprint and is located between the old city centre of Stavanger and Bjergsted Park near the harbour. Its site is delimited on two sides by streets meeting at a narrow angle. The building is divided into sections of different height. Its northern point facing the public park has seven storeys. Towards the south, the height gradually drops to four storeys along a length of 83 and 97 metres respectively. In essence, the construction consists of two wings that form the shape of an “A”. At the heart of the complex, we find a glass-roofed atrium dominated by an eye-catching timber staircase system.
In 2014, the team of Helen & Hard and the architectural firm SAHAA won the competition for the design of the new headquarters of SR Bank, Norway’s second largest banking group. As the proprietors initially expressed some doubt about the use of timber in this flagship project, the planners asked Hermann Blumer of Création Holz AG in Switzerland to act in an advisory capacity. Hermann Blumer is a timber building designer renowned for his expertise. He proposed a timber skeleton construction with specially designed posts and beams, and submitted detailed preliminary structural strength calculations to the proprietors, demonstrating the viability of the project. During the subsequent negotiations, the parties eventually agreed that the proposal had many advantages with regard to sustainability, health and workplace quality. The architects also submitted a schedule comparing the costs of the proposed timber construction with those of a conventional steel and concrete structure.
It was probably the mock-up at a scale of 1:1 that eventually won over the proprietors, turning their initial reservations into enthusiastic support for the project. The model enabled them to gain a realistic impression of the space and of the many special features of the construction. In order to exploit the advantages of building in timber to the full, and to minimise waste and shorten the construction time, the proprietors even agreed to pay 1.4 percent more than a steel/concrete building would have cost them.

The engineers of Degree of Freedom AS in Oslo designed the three-storey reinforced concrete part of the building that is partly underground and supports the timber construction. They also completed the detailed structural engineering calculations for the timber construction and were responsible for the integration of the plans into the work schedule. In this task, they relied on the support and expertise of the specialists from Création Holz AG. The above-ground supporting structure is basically a timber skeleton with posts and beams made in BauBuche at the first two floor levels. Further up in the building, the predominant structural material is glulam combined with floor slabs in cross-laminated timber (CLT). The posts and beams are arranged in a structural grid of 5.40 m at right angles to the adjacent street.
From the third floor up, the glulam posts with cross-sections of 38 cm x 50 cm extend all the way to the roof. In the tallest part of the building, they are 23 m long and reach the seventh floor. The glulam beams connected to the posts extend across the entire width of the office block. They are slotted into recesses in the posts where they overlap and are combed together. They are held in place by high-strength BauBuche dowels that measure 8 cm in diameter and the transfer axial and shear forces as well as the bending moments. The striking organic design of the beams and nodes joined by exposed BauBuche dowels was created by Hermann Blumer and is the first of its kind in Scandinavia. Although serving primarily as structural elements, the posts and beams are one of the main design features of the bank building.
The building is stiffened by four utility cores made in reinforced concrete, 20 cm thick CLT floor slabs and 92 cm high and 16 cm deep continuous spandrel girders in BauBuche (GL70) running around the entire building. They connect the axial posts and beams elements that form the supporting frames, and serve as ring girders, thus providing additional stiffening for the floors and building fronts. The spandrel girders also carry the façade glazing. Even the cantilevered elements on the south side and north side of the building were realised with spandrel girders. They transfer tensile and compressive forces caused by wind load through the floor slabs to the concrete core towers. To stiffen the floors in the cantilevered sections of the office block, the spandrel girders are connected with vertical BauBuche braces at all floor levels. The BauBuche dowels inserted at the nodes provide extra stiffening.

In this project, BauBuche was used at all points where exceptionally hight loads had to be transferred, for instance in the skeleton construction at ground floor and first floor level where the posts along the east and west fronts of the building are recessed by about 2.23 m from the façade plane. The cantilevered part of the building puts a high load on the beams above the first floor level, which is transferred to the posts and beams below them. In the east section of the bank building, the architects created a distinct open-space atrium extending over two storeys by omitting the centres supports that are a feature of the floors above. To achieve this, the engineers designed a special structure to transfer the point loads to the construction below second floor level. The posts and beams at ground and first floor level therefore needed to be extra strong. For these beams measuring 24 cm in width and spanning up to 9 m, the timber construction engineers chose BauBuche – or more specifically BauBuche Q, a cross-laminated veneer lumber product designed to transfer high compressive loads perpendicular to the wood grain. The posts measure 48 cm x 80 cm and are up to 7.50 m long. They are made in BauBuche S with parallel veneer plies. At the upper floors, most cross beams are made in spruce glulam. Each beam measures 38 cm in width and consists of three parts: an outer, 19 cm wide glulam element, a reinforcing BauBuche insert of 6 cm or 8 cm in thickness (h = 54 cm) and a second 54 cm high glulam element with a width of 11 cm or 13 cm. This second element does however not extend to the ends of the beams where the two side elements slide over the posts. The BauBuche panels enhance the shear capacity of the beams and also increase their compressive strength perpendicular to the wood grain where the beams are connected to the posts. The glulam beam elements vary in height to meet specific structural strength and design requirements, as all beams have been deliberately shaped to reflect the forces and moment that act on them. As a result, they are highest at the support points and taper out towards the field centre. As the beams were produced at the factory, they came fully equipped with all the necessary ducts for cables and pipes.
The entire timber construction together with the glass façade was designed to meet the stringent REI90 fire safety requirements, and is dimensioned based on burn rate calculations (More information: BauBuche posts – Fire safety based on sound calculations).
One of the most striking features at the heart of the bank building is the timber structure of the sweeping main staircase. A masterpiece in design, it looks like an indoor sculpture, climbing up the floors of the building. Although its load-bearing elements are not made from BauBuche, the laminated veneer lumber material was used for the treads and other floor elements, as it is extremely hard-wearing and provides a most attractive parquet surface in many sections of the communication area.
-Text by Susanne Jacob-Freitag-
Geschäftsführer der Holzbau Amann GmbH
Advice for architects, building engineers, clients and timber construction companies