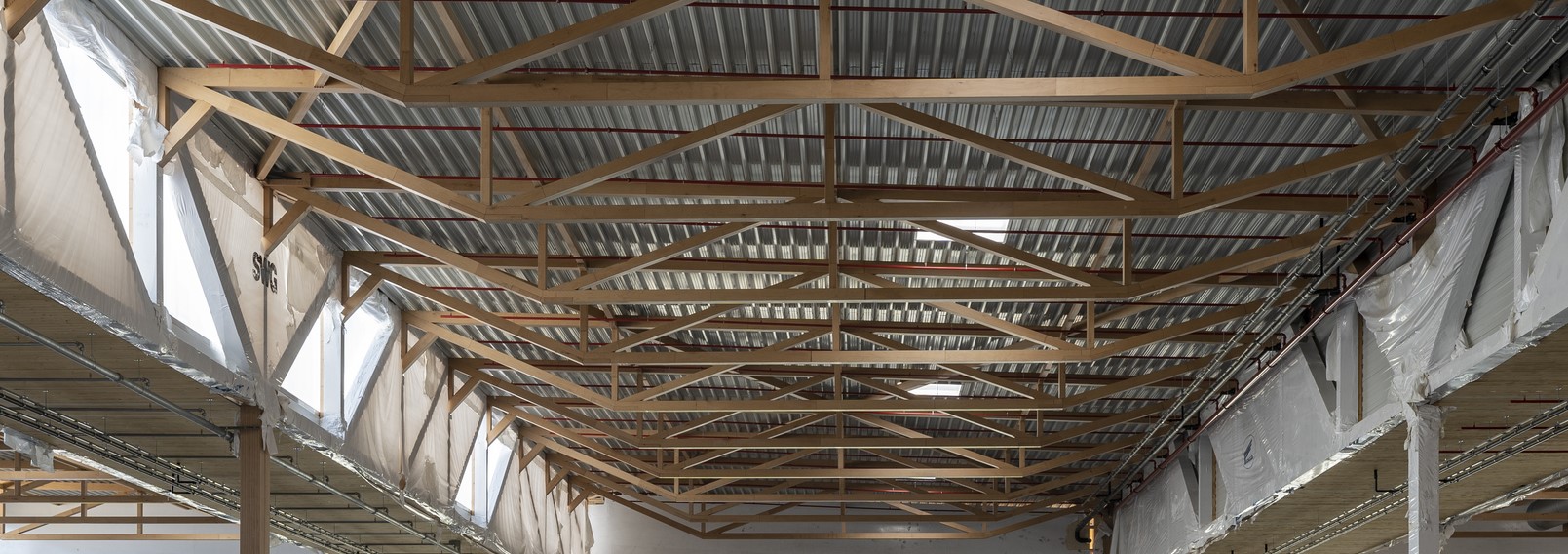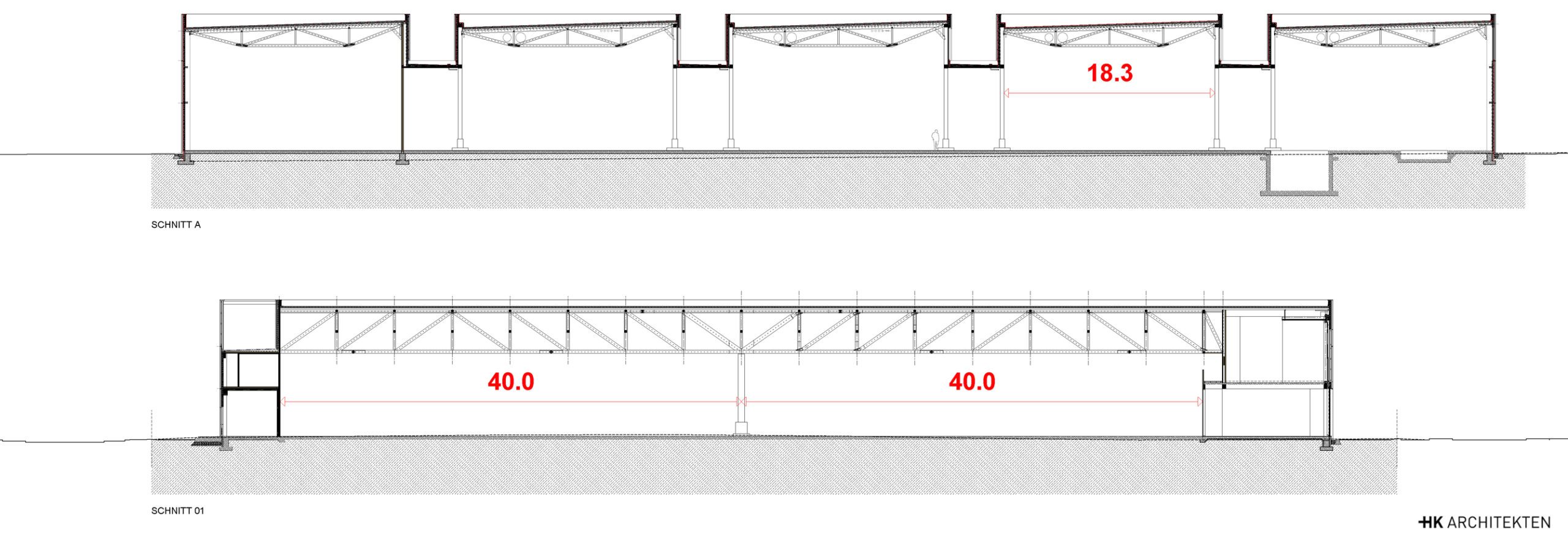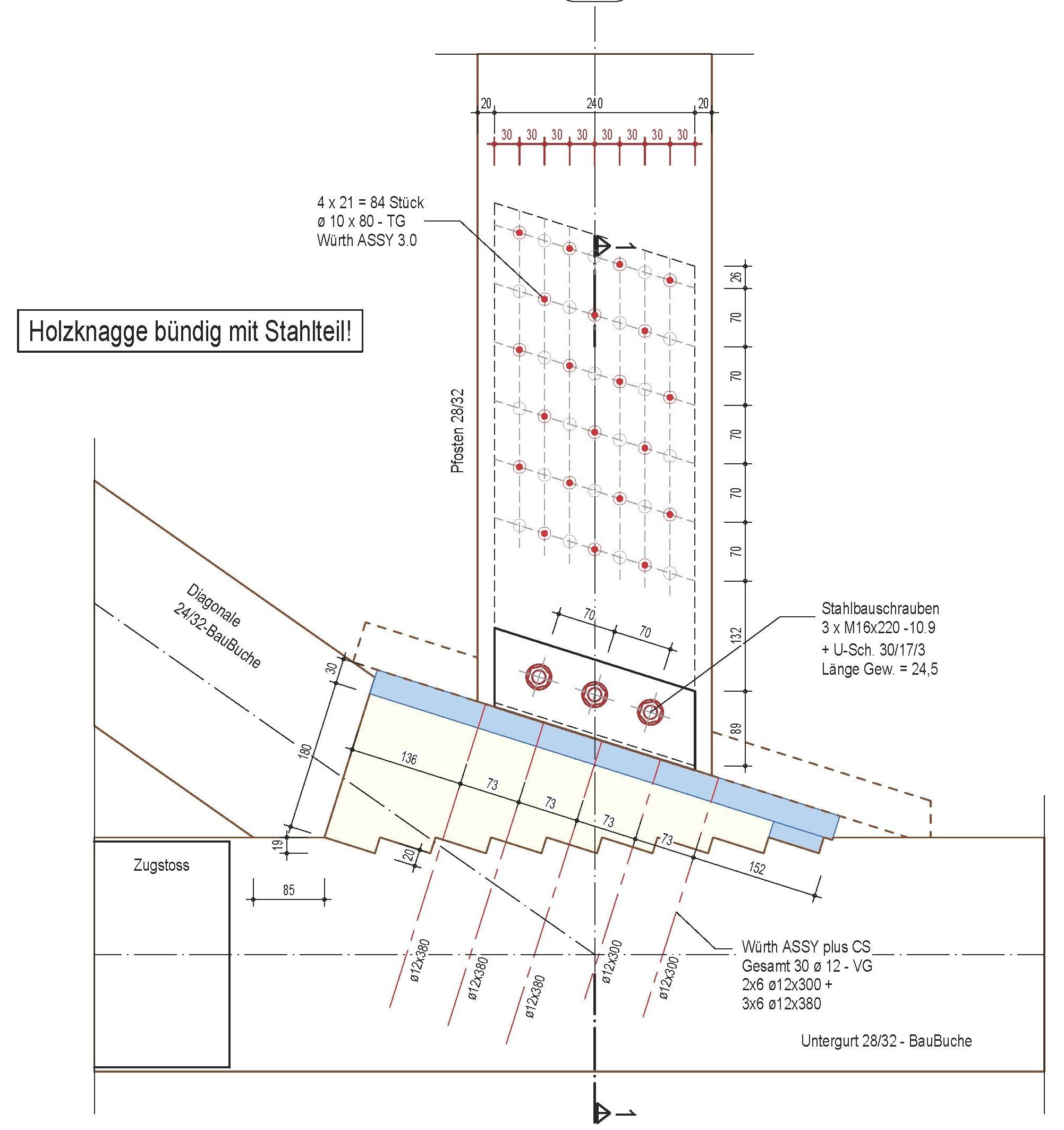
The new production hall of SWG in Waldenburg is a truly unique building. The roof supporting structure made in high-strength BauBuche is a filigree construction extending over enormous spans. This extraordinary material enabled the architects to implement their design without having to make compromises. The hardwood construction features special fasteners combined with traditional woodworking joints.
SWG Schraubenwerk Gaisbach GmbH – Geschäftsbereich Produktion, Waldenburg, DE
HK Architekten, Schwarzach, AU
Schlosser Holzbau GmbH, Jagstzell, DE
SWG-Engineering, Rülzheim, DE (Timber construction)
BHM-Ingenieure Engineering & Consulting GmbH, Feldkirch, AU (Solid construction)
Portz Brandschutz, Fellbach, DE
gapp Groß Architekten GmbH, München, DE
Mahl Projektsteuerung, Schwäbisch Hall, DE
HK Architekten, SWG Produktion, Susanne Jacob-Freitag, SWG Engineering
Pollmeier, D-99831 Amt Creuzburg
At its headquarters in Waldenburg at the Hohenlohe Business Park close to the A6 motorway, SWG Schraubenwerk Gaisbach GmbH has created a unique ensemble of buildings that includes a production hall, an office block and an exhibition pavilion. The new hall considerably increases the production capacity of the company and is a pioneer project setting new standards in timber construction and engineering.
The people behind the u of buildings are the team around Hermann Kaufmann from Schwarzach in Austria and his new partners Christoph Dünser, Roland Wehinger and Stefan Hiebeler, who founded the architect firm HK Architekten in early 2018. With reference to the main business of SWG, which produces screws for timber constructions and metal engineering, the designers chose timber for the supporting structure and sheet metal for the façade.
The new hall is just under 96.50 m wide and 114 m long. It extends over an area of 11,000 m2 and is around 12 m high. It consists of five naves under a single roof with a distinct crenellated outline. Each nave measures around 18.50 m in width. Between the naves, the rooftop drops by about 5 m before rising again to normal height over the next nave. This design give the large hall a clear structure, while the vertical roof sections serve the same function as in sawtooth roofs, letting in ample daylight.
The supporting structure of the roof is unique and sets new standards – not least with regard to size and a number of construction features. The lattice girders are made in high-strength BauBuche. The main lattice girders spanning the hall in longitudinal direction are 82 m long and 3.80 m high, which are truly impressive dimensions. Supported by a single centre post in BauBuche, they are designed as double-span girders with sections of 40 m and 42 m respectively. The traverse lattice girders with a height of 1.50 m run at right angles to the above beams. They span 18.30 m and rest on the main lattice girders.

Thanks to its high strength, BauBuche allows for extremely slim cross-sections, an option that instantly attracted Hermann Kaufmann to the material: “The BauBuche girders are a key feature of our design. The dimensions of the timber elements are exceptionally small. It is hard to imagine that they are even slimmer than in equivalent steel girders. When seen from the ground, the girders high up in the roof appear nearly weightless,” says an enthusiastic Kaufmann. By using BauBuche, it was thus possible to reduce the amount of timber required for the construction to a minimum, protecting resources.
The structural engineers of SWG’s own engineering division known as “SWG Engineering” based in Rülzheim designed most of the connections and nodes as carpentry joints. They thereby adapted and optimised traditional solutions to suit the BauBuche material. For the transfer of compressive forces, the engineers used for instance extended multiple step joints, a customised version of the conventional heel notch joint, a method known for centuries. Joints exposed to tensile forces are primarily fastened with screws. In their design, the engineers made best use of the structural strength properties of the BauBuche elements, which enabled them to come up with a filigree and material-efficient construction. At the nodes of the main lattice girders on the centre posts, the load-bearing capacity utilisation is as high as 99.9 percent. The main challenge faced by the engineers was the safe transfer of great forces across small cross-sections. The forces the SWG engineers had to deal with in this project were much greater than those they normally encounter in their work – by a factor of ten or even hundred. They succeed however in devising elegant solutions for all nodes.

When looking in detail at the “jigsaw puzzle” connections between the main lattice girders and the centre posts, the “misalignment” between the forces to be transferred and the dimensions of the timber elements becomes particularly obvious: the post as well as the upper and lower chords measure 28 cm in height and 32 cm in width, with diagonals of a height/width ratio of just 24 cm x 32 cm. While the normal force at these points is “only” around 200 kN, the lower chords need to withstand about 1.2 MN on both sides, and the diagonal forces reach as much as 2 MN, which is truly gigantic. As a result, the two-part centre posts carry loads of 2.8 MN. These posts are also made in BauBuche and measure 2 x 28 cm in width and 32 cm in depth, in line with the width of the lower chord.
The interior of the hall is dominated by exposed timber elements that give the room a natural look and create a comfortable working environment, a rare feature in factory halls. This added benefit was one of the reasons why the proprietor opted for a timber construction, as SWG wanted to make sure that employees who spend their entire working days in the building enjoy a good working environment and atmosphere. That this could be achieved is mainly due to the filigree roof supporting construction made in BauBuche, as it gives the space both elegance and lightness.
By choosing BauBuche, the architects were not only able to implement their design in a most effective manner, but also to save costs. Thanks to the small cross-sections of the BauBuche elements, the lattice girders are less high than would have been the case with other materials. As a consequence, the overall height of the building was reduced, so that less material was required for the cladding of the construction, driving costs down even further.
In total, about 1,800 m3 of timber were used in this building, of which around 420 m3 is BauBuche. By opting for this special hardwood material, the proprietors were able to reduce the CO2 output over a useful life-time of 50 years by approximately 3,600 tons when compared with a conventional construction. As BauBuche is made from locally sourced lumber, its use also contributes to the local economy.
By opting for a timber construction SWG sets an example and protects the climate as the natural material stores away CO2 rather than releasing it. SWG is convinced that its new hall will attract global attention as it demonstrates what modern timber construction engineering can achieve with regard to large buildings.
Established in 1967, SWG belongs to the Würth Group and is one of the leading manufacturers of screws in Europe. The company employs around 230 people and produces up to 12 million screws per day – and rising. The design of the new hall already takes into account the future needs of the enterprise. As SWG expects that the demand for timber and metal construction screws will continue to increase over the coming years, the new hall has been designed so that it can be easily extended by another 11,000 m2 as the need arises.
-Text by Susanne Jacob-Freitag-
Geschäftsführer der Holzbau Amann GmbH
Advice for architects, building engineers, clients and timber construction companies