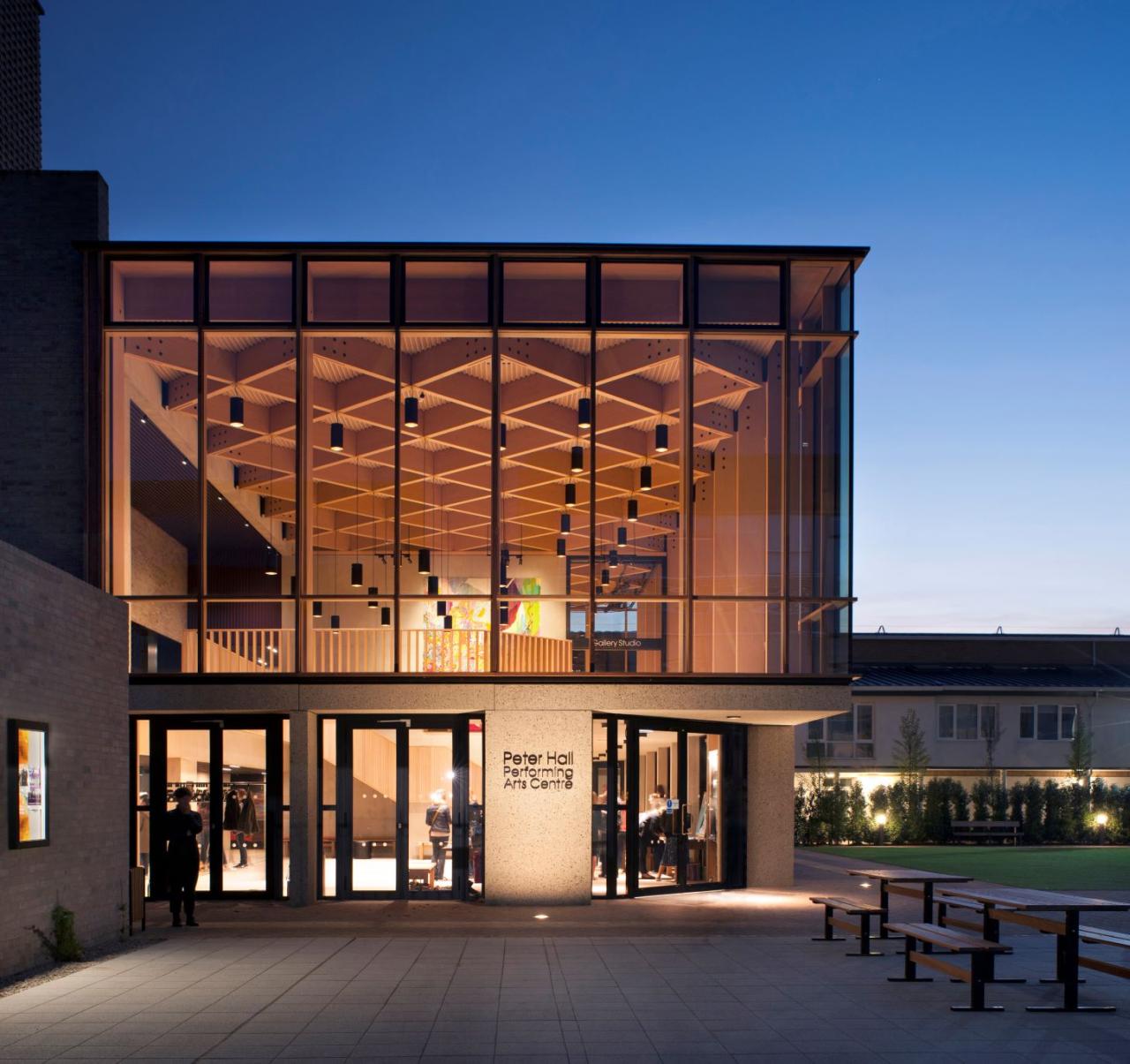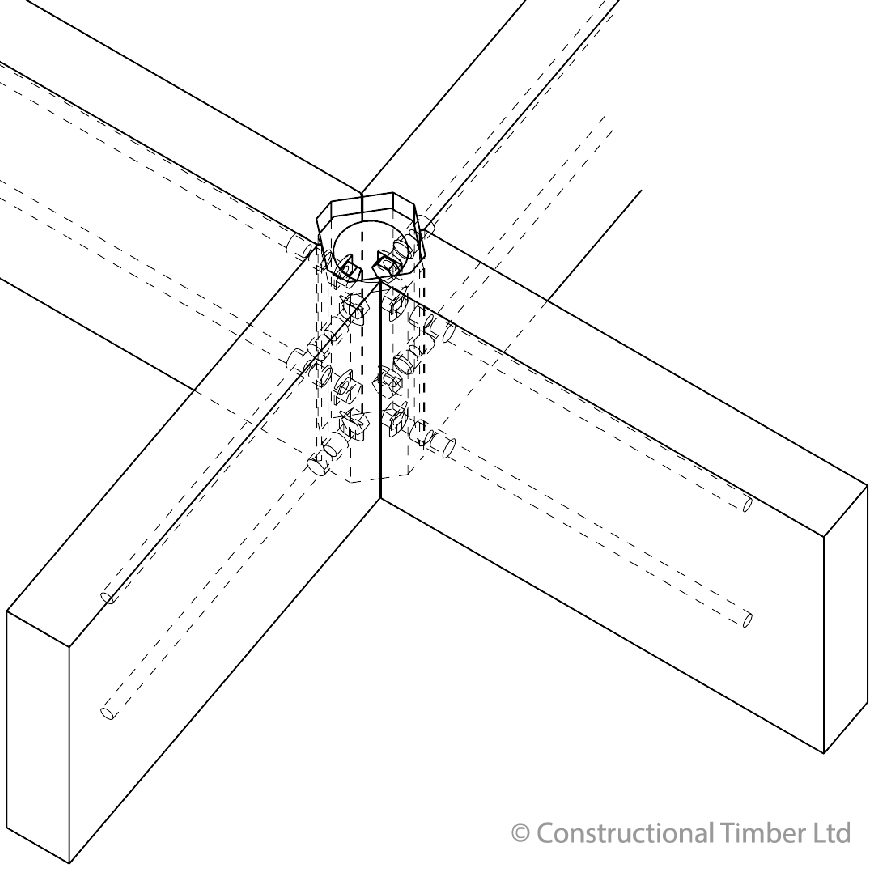
The Peter Hall Performing Arts Centre of the Perse School in Cambridge (Great Britain) was officially opened in March 2018 and has since become the focal point of the school’s campus. The glass box of the foyer in front of the actual theatre building already makes a great visual impact. One of its main features is the unique diagrid roof construction in BauBuche.
The Perse School
March 2018
Haworth Tompkins, London, GB
Pryce & Myers, London, GB
Pollmeier, D-99831 Amt Creuzburg
Philip Vile, Constructional Timber Ltd.
Over the last few years, the Perse School, an independent school established about 400 years ago in Cambridge, has seen the number of students soar, and therefore needed a new performing arts building. With the Peter Hall Performing Arts Centre, the school acquired a multi-functional teaching and performance centre right at the heart of its campus. The centre is named after Peter Hall, who was a pupil at the school in the 1940s and went on to be the director of the National Theatre and a founding member of the Royal Shakespeare Company. He died in 2017.
The centre was designed by Haworth Tompkins, an architectural studio based in London with experience in theatre design. The architects positioned the new building adjacent to the existing ones, creating a green courtyard at the heart of the school campus. The new performing arts centre consists of three separate structures, namely the foyer with rehearsal room, the 400 seat auditorium and the back-of-house dressing rooms, workshop and ancillary spaces, along with a suite of classrooms. Spanning the full width of the courtyard, the highly glazed foyer allows views in and out of the building and blurs the boundary between interior and exterior. It serves as a café for pupils and staff during the school day, and as a foyer for audiences during events in the auditorium. Its eight glass doors open towards the courtyard, so that the entrance provides an attractive transition area between the indoor and outdoor spaces.
For this project, Haworth Tompkins used exposed concrete in combination with timber, taking advantage of the warmth, static strength and acoustic properties of wood. In the foyer for instance, we have a single-storey frame measuring about 24.5 m by 9.8 m made in fair-faced concrete. It supports a double-storey post & beam façade spanned by a diagrid roof structure made in BauBuche.
The ceiling of the foyer is not only extremely attractive, but also a technical masterpiece. It appears like a diagonally placed timber grate floating above the continuous glass façade, giving evening events that special lustre. As the structure is a dominant design element, the architects wanted to make sure that it does draw the eyes in one direction only. That is why the planners from Price & Myers responsible for the supporting structure opted for a spanning construction resting on two along to parallel axes and with a raster of 2.65 m in both longitudinal and transverse direction. To keep the diagonal beams as slim as possible, they chose BauBuche instead of glulam, as BauBuche offers greater load strengths.
The 126 BauBuche beams of the roof structure are 12 cm wide, 60 cm high and about 1.75 m long, forming the timber grate. The elements intersect at 75 nodes, thus creating an elegant, streamlined structure. The dimensions of the beams were based on the length of the lever arm, the tensile and compressive forces and the resulting moments at the nodes. In order to achieve the necessary strength of the assembly, the planners chose the length of the lever arm – and thus the length of the beams – as well as the cross-sections of the elements so as to ensure that the bending stress at the nodes does not exceed the permissible limit.

At the nodes where the BauBuche beams intersect, the elements are connected with octagonal steel tubes extending along the height of the beams, and glued-in threaded rods at the top and the bottom of the beams. This arrangement provides for rigid connections that are completely concealed. The steel tubes have an outside diameter of 15 cm and feature four screw fastening points each at the top and bottom. The screws are inserted from the inside through the tube walls and are equipped with coupling threads that fit into the 60 cm long threaded rods glued into the beams.
As there are no standards or regulations governing constructions with threaded rods glued into BauBuche, the University of Bath (Great Britain) tested the assemblies as to the pull-out resistance of the rods. The test results exceeded all expectations, as the steel elements failed long before the timber. The results of three-point bending tests performed to determine the shear strength of the glued BauBuche and rod assembly also exceeded the calculated values.
To simplify the procedure, the computer analysis model was based on the assumption that the nodes were of an infinite rigidity. In order to make sure that a deformation of the tube assemblies at the nodes does not lead to additional deflection of the overall structure, and in particular to prevent inadmissible bearing stress, the construction also underwent a 3D finite element analysis.
Along the front and sides of the foyer, the diagrid construction is supported by slim BauBuche posts (w x h = 12 cm x 48 cm) of just under 6 m in height. At the rear, it rests on a reinforced concrete wall where connectors consisting of slotted sheet metal plates and bolts provide rigid 45° connections to the BauBuche beams.
From a structural strength point of view, the timber diagrid construction is essentially a girder grid made from individual elements that are rigidly joined together. The wooden battens placed on top of the diagrid are clad in a light-grey fabric at the rear, enhancing the acoustics in the foyer.
Apart from making full use of the attractive finish of BauBuche, the designers also made sure that all steel connectors were hidden from view – and the result speaks for itself. The Peter Hall Performing Arts Centre is the perfect venue for children to explore their talents and to present them to an audience. The outstanding design of the centre was made possible by the materials the architects chose. The building is a high-tech construction yet retains the character of a down-to-earth, creative playground designed to promote the talents of future generations.
-Text by Susanne Jacob-Freitag-
Geschäftsführer der Holzbau Amann GmbH
Advice for architects, building engineers, clients and timber construction companies