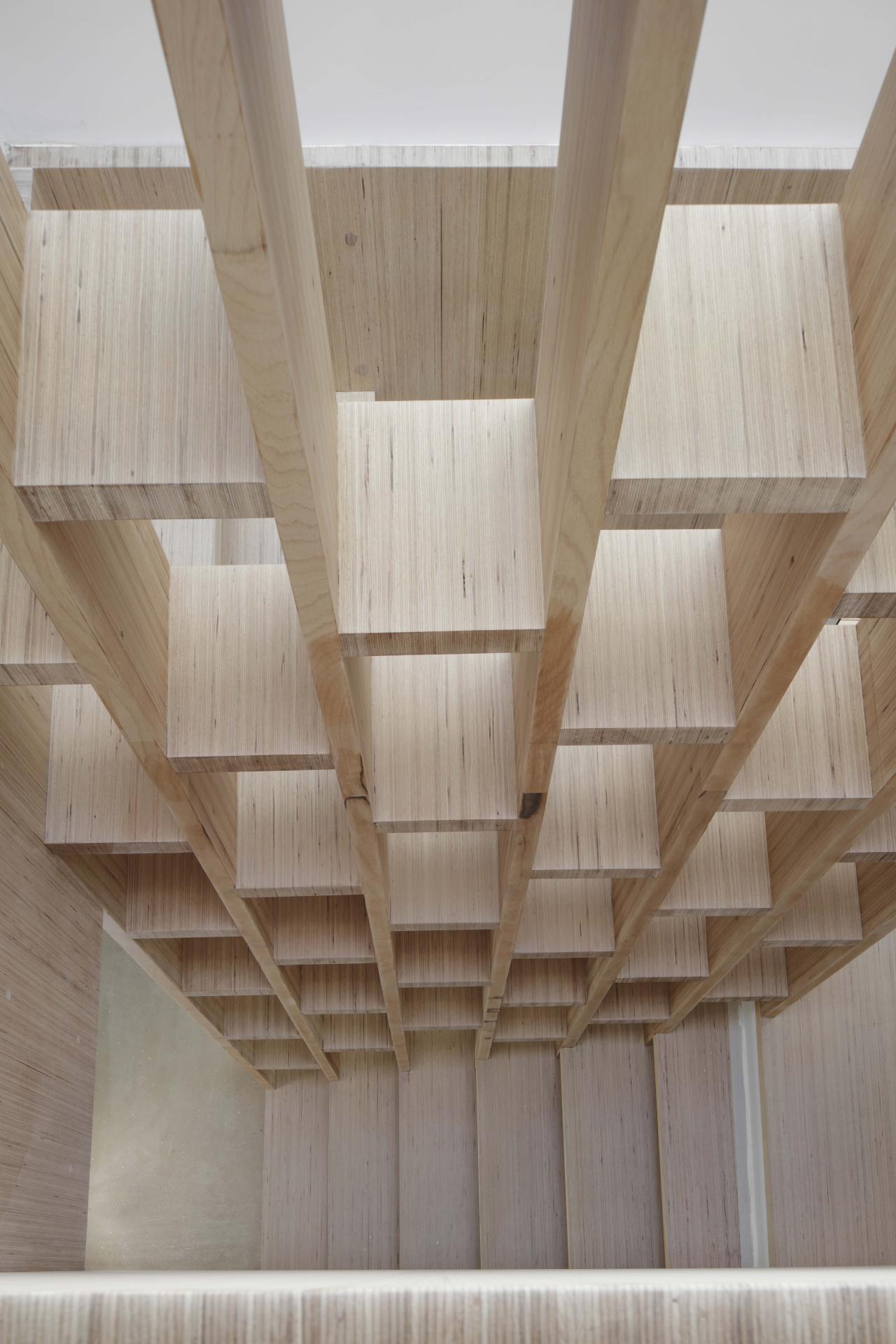
This exceptional home is of a minimalist elegance throughout, in welcome contrast to the sensory overload we experience everywhere today: white walls and ceilings, mat concrete floors and an interior finishing in BauBuche Panel.
Devaux & Devaux Architectes, David Devaux
263 m²
Pollmeier, D-99831 Amt Creuzburg
At ground floor level, a large living room opens up to a landscaped garden, the latter providing an outstanding view from the windows of the upper floor.
The dominant structural feature at the centre of the residence is a bookcase cum staircase in BauBuche that links the various living areas and floors, provides space for a large library and ensures that the house is flooded in light. The steps of the staircase extend into the bookcase. As there are no risers, the construction appears weightless.
The open-plan kitchen on the ground floor is the heart of the house. The dining table measuring 80 x 360 cm is also made in BauBuche. Its large size makes it perfect for parties with friends and family and many other activities. Positioned right beside the BauBuche bookcase cum staircase, it adds to the beautiful harmony of materials in the room.
Geschäftsführer der Holzbau Amann GmbH
Advice for architects, building engineers, clients and timber construction companies