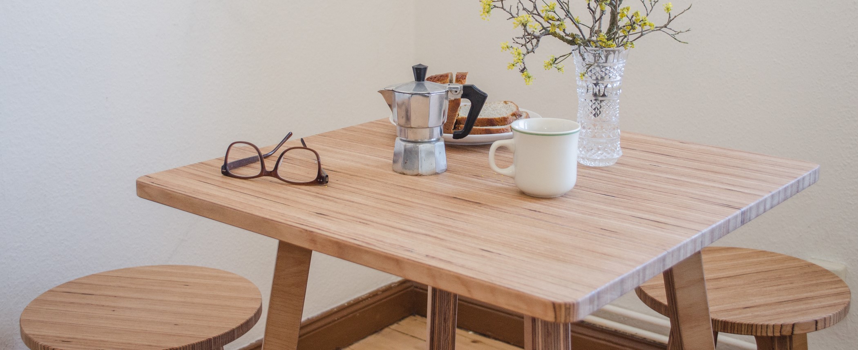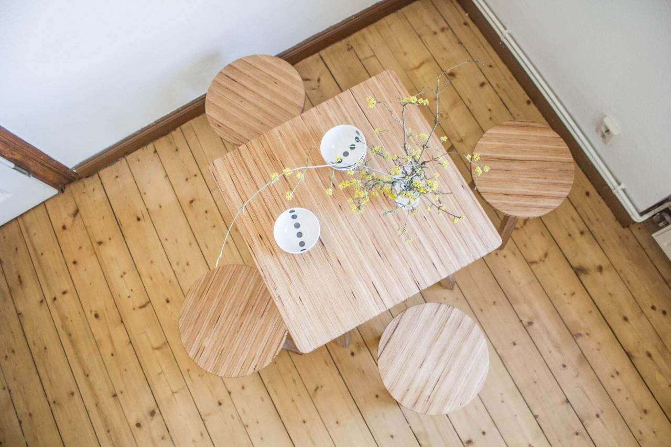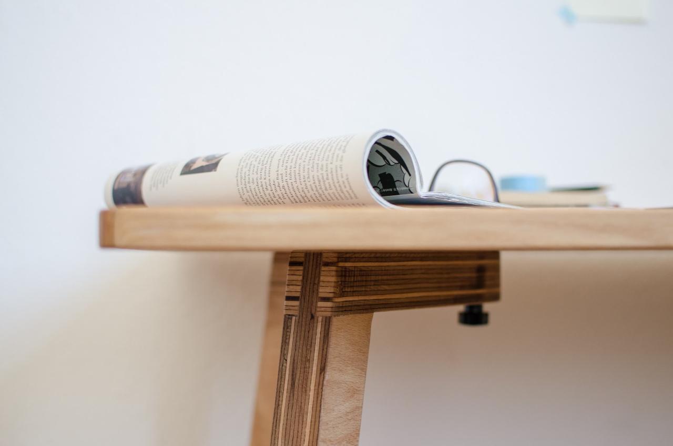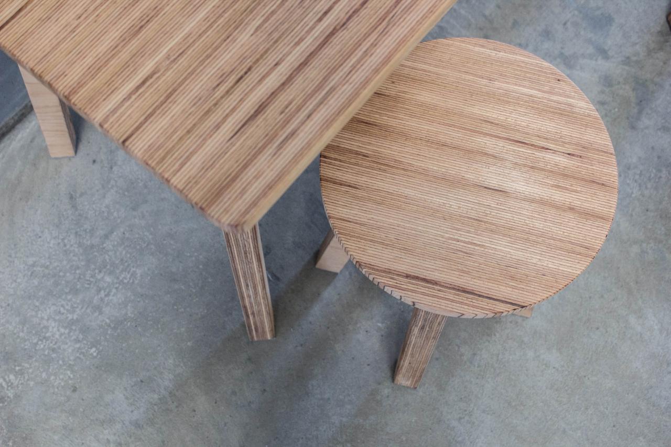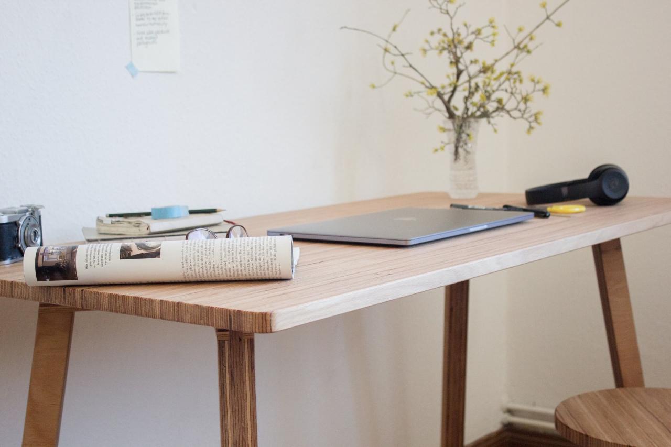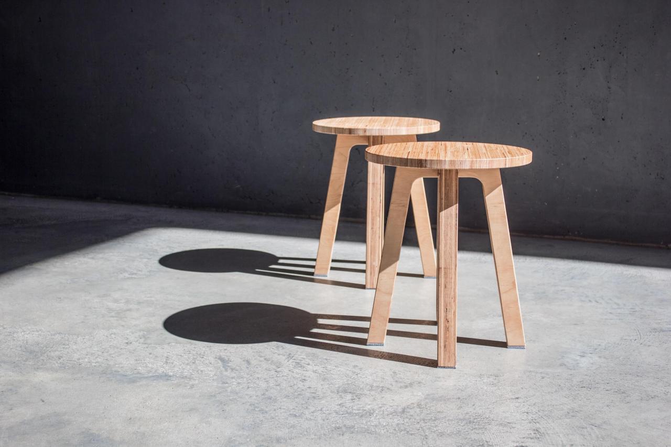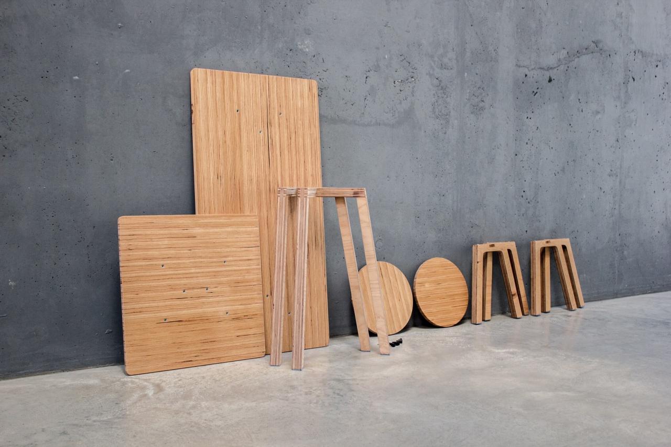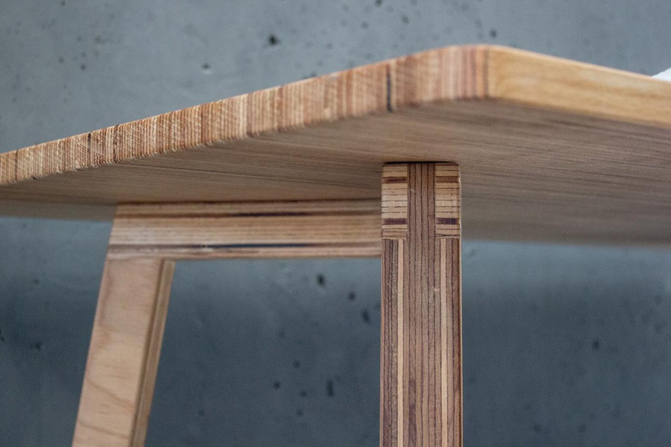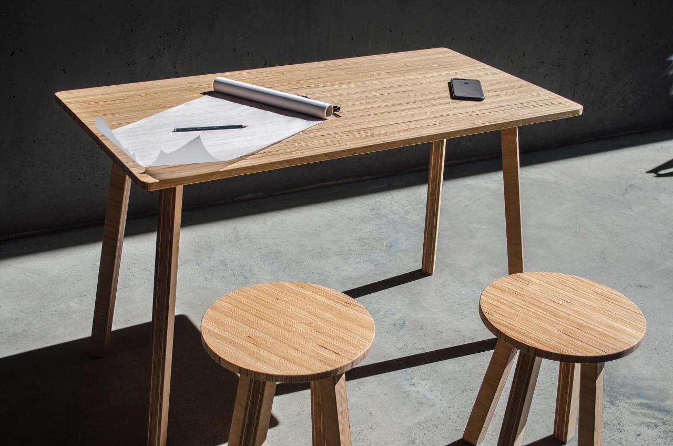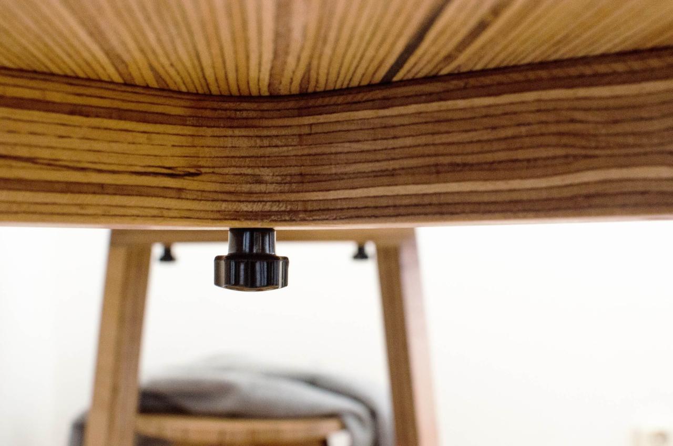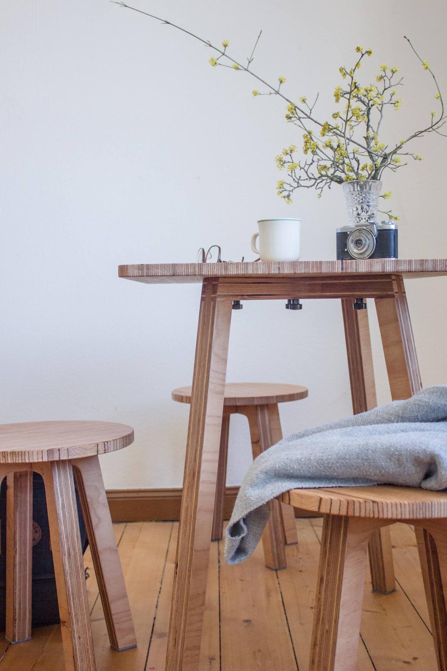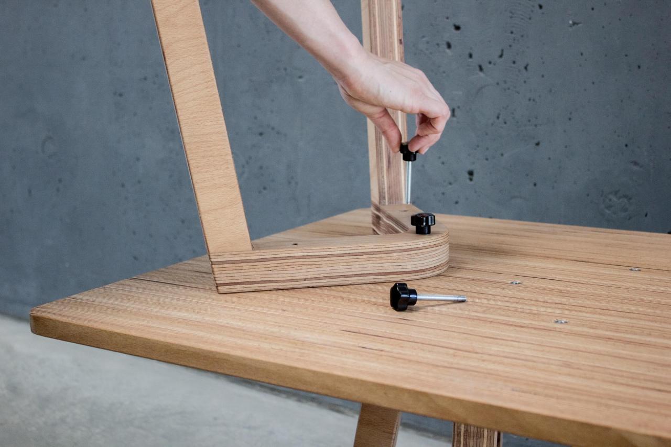The interior design concept of the TOOLBOX was developed in multidisciplinary seminars organised by Katharina Bonhag-De Rosa (Architecture) and Meike Langer (Product Design) for students at their two departments. It provides an attractive environment for multidisciplinary group work and can be leased by other departments. The room is rented unfurnished but can be equipped with all types of furniture from the TOOLBOX.

