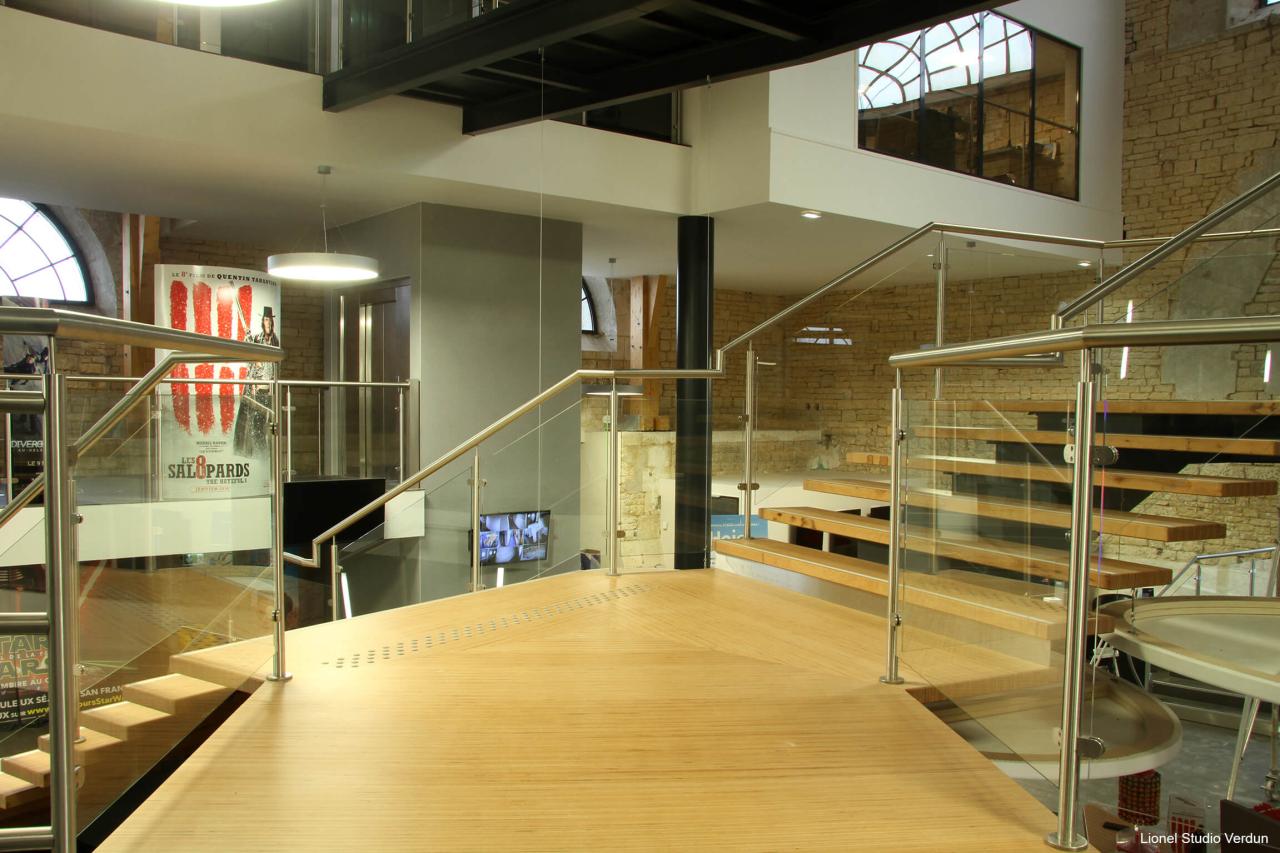
The Cinéma Caroussel in the French city of Verdun opened just in time for autumn. The complex was developed within the walls of a former military riding hall and now offers room for more than 1000 visitors in eight cinemas. The old walls of the riding hall were preserved in the large entrance area with a floor space of 650 m².
Verdun
Gilbert Long
2700 m²
BauBuche Panel (7 m³), BauBuche Beam (14 m³)
November 2015
The combination of the original bricks and the new steel and timber structural elements creates a truly unique atmosphere. The staircase which measures 2.55 m in width and connects the foyer to the upper storeys is another eye-catching feature in the entrance. The steps were made from BauBuche Panel as was the board for the large sales counter.
Given the vertical veneer layers of the BauBuche Panel, the calm and natural look of the slimline beech veneers can be seen on the upper side whilst the view from the side offers an exciting variation: the curvature of the counter and the foregoing of edging means the dark glued joints of the BauBuche can be seen at irregular intervals. The result is a natural highlight which combines the two central elements of the room – the counter and stairs – with each other.
In addition to the decorative applications in the foyer, BauBuche was also used as a structural material: in total, 14 m³ of BauBuche Beam was installed in the Cinéma Caroussel. Just as with the Panel boards, the veneer layers of the beams are also visible. This creates a design detail which makes the beams ideal for use in visible areas.
Geschäftsführer der Holzbau Amann GmbH
Advice for architects, building engineers, clients and timber construction companies