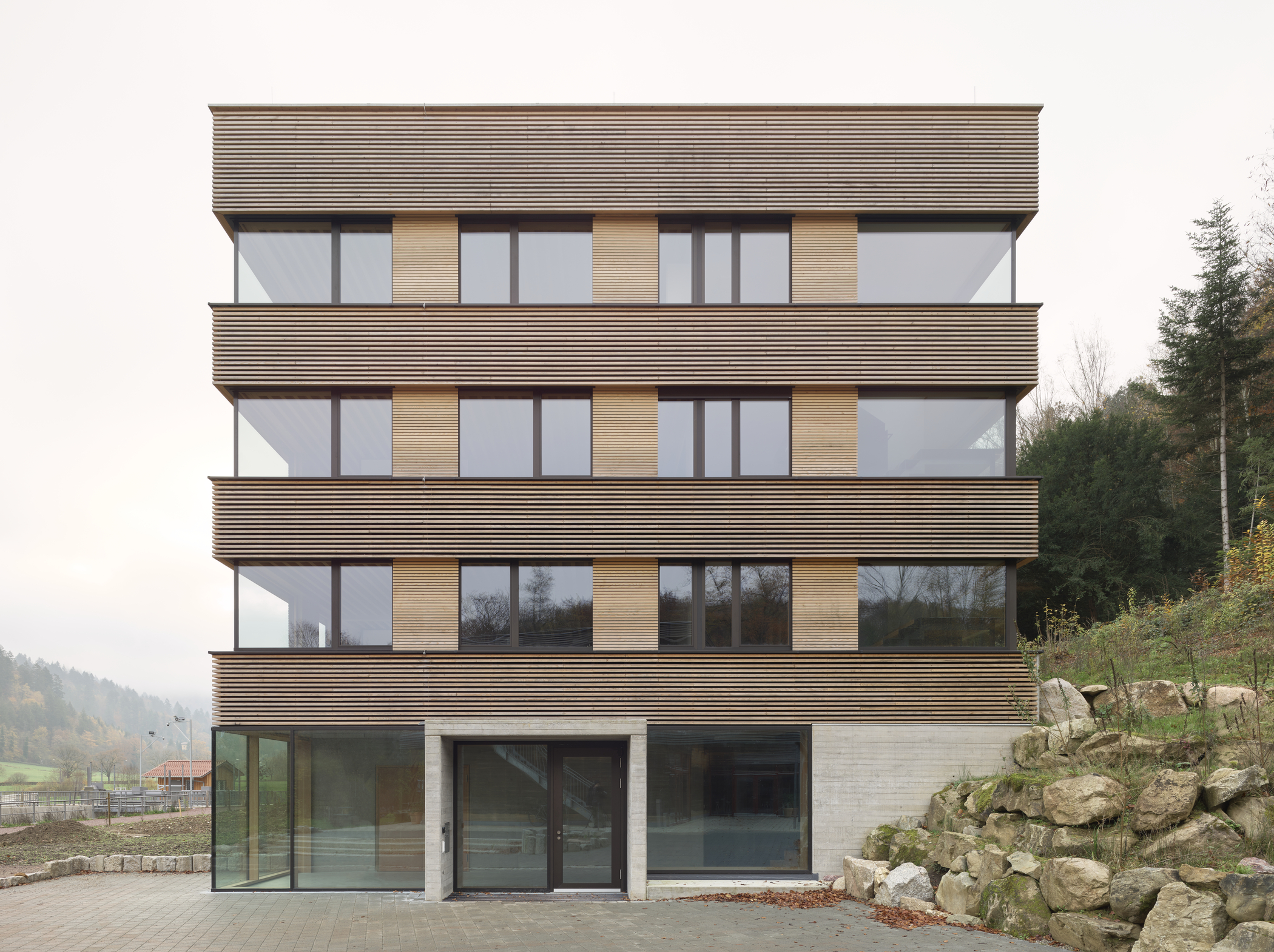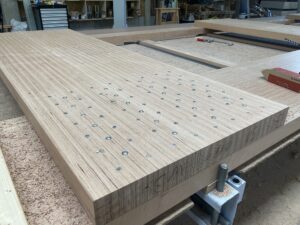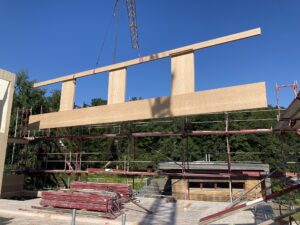
At first sight, the new building of the Forestry Office Freiburg is a simple cube in timber and glass. Behind this unassuming exterior we find however an exceptional support structure based on BauBuche that is unique in the world.
August 2022
EUR 2.1 million
Stiftung Waldhaus, D-79100 Freiburg
stocker . dewes architekten bda, D-79117 Freiburg
Ingenieurbüro Wirth Haker, D-79100 Freiburg
Elztal Holzhaus GmbH, D-77978 Schuttertal
Pollmeier, D-99831 Creuzburg
Yohan Zerdoun | Architectural Photography, D-79106 Freiburg, Elztal Holzhaus GmbH
stocker . dewes architekten bda, Ingenieurbüro Wirth Haker
For a forestry office, a timber construction is a rather obvious choice. From the very start, the office block at the outskirts of Freiburg was to be built in timber – preferably lumber felled in the city’s own forests. The building was to be erected close to the Waldhaus, an environmental training facility built in timber in 2008, another argument for the use of renewable building material.
Stiftung Waldhaus, who is the proprietor of both buildings, also wanted to benefit from the timber construction promotion scheme known as Holzbau-Offensive launched by the state of Baden-Württemberg. The planners and architects thus focused on specific features they wished to highlight. Two aspects of the new building are particularly innovative, namely the use of BauBuche for the entire supporting structure, and a structural strength concept that sets new standards. The stiffening structure of the cube-shaped building with a footprint of 13.64 m by 14.14 m and a height of 12.95 m consists exclusively of stiff multi-frame exterior walls. Inside the building, there are only six hinged posts that carry the vertical loads, which means there are virtually no restrictions regarding the division of the interior space. The utility block with a stairwell and an elevator shaft provides access to the various levels, but does not act as a stiffening element.
Supporting and stiffening structure integrated into exterior wall construction
The four-storey building consists of a semi-basement made in reinforced concrete carrying three timber-built floors. The main elements of the supporting structure are the six internal posts made in BauBuche, the four exterior walls, each featuring three 10 cm vertical posts measuring 1 m in width that act as supports, and a horizontal parapet (h x w: 88 cm x 10 cm) at each floor. These act both as stiffening elements and floor coverings. The horizontal beams and vertical posts cross each other. At these points, they are connected to each other with dowels. The nodes formed by the posts and beams thus provide rigid frame corners aligned in row, similar to a Vierendeel truss. Thanks to this design, there is no need for diagonal struts. “The excellent stiffness of the nodes is mainly due to the use of BauBuche as the load-bearing material, in combination with dowel fasteners”, explains Johann Haker who works as a structural engineer and planner at Wirth Haker: “Thanks to this ‘super-structure’, we could do away with posts supporting the floors and interior walls acting as stiffening elements.” As a result, the visual impact of the new building is extremely pleasing. There are no obstructing posts in the corner windows, and the interior is uncluttered and appears even larger than it is. The nodes are of course sufficiently strong to transfer the loads of the protruding parapets. According to Johann Haker, the two greatest horizontal loads acting on the building are caused by wind and earthquakes, as the Forestry Office is located in earthquake risk zone 1.
Excellent stability of ribbed floors thanks to innovative screwed and glued fasteners
Another innovative feature of the new Forestry Office is its floor construction. The engineers opted for an exceptionally slim ribbed construction in BauBuche that transfers loads across two integrated beams to the six hinged posts. The ribbed floor elements consist of 4 cm BauBuche S panels and ribs measuring 8 cm x 16 cm with a length of up to 4.72 m. These ribs are also made in BauBuche (GL 75) screwed and glued to the plates (screw-press bonding). The main task of the force-fit ribs installed at distances of 16 cm to each other is preventing the plate from bending. As the plate on its own is strong enough to transfer the bearing forces the ribs end short of the bearing points at the girders and the exterior walls. Two screws per rib and side transfer the forces from the ribs to the plate.
The floor construction with gravel layer, impact sound insulation, a heated screed and floor covering provides good sound insulation.
Forstamt-Freiburg-Bild_11–c-stocker-dewes-architekten
Precision pre-fabrication of all load bearing and non-load bearing parts
The floor and roof elements measuring up to 4.88 m in length and 1.66 m to 1.75 m in width, as well as the floor-high, wall-type posts and parapets in the exterior walls were prefabricated at Elztal Holzhaus GmbH and brought on special transport vehicles to the construction site. The load-bearing timber construction was completed in only one week. Subsequently, the façade construction specialists Karl Burger took over and installed the façade elements, working closely together with the window supplier.
The façade elements bear no load, are insulated with 34 cm rock wool and encased in fir cladding with a distinct rhomboid design. These prefabricated elements were installed on site in the timber structure and secured with screw fasteners. The close cooperation between the window supplier and the façade specialist was crucial for the precision installation of the windows and façade elements. In addition, it made sure that the sun blinds for the windows could be correctly installed in the recesses provided in the façade elements.


Cost savings thanks to BauBuche
Due to its high strength, BauBuche caters for constructions with slim profiles even where large spans need to be bridged. To carry the same load, conventional softwood beams would for instance need to be at least 30% larger than the BauBuche beams chosen for this project. The slim, horizontal construction elements, including the floor ribs, reduce the overall height of the building, saving materials and costs.
Construction within budget thanks to contributions and grants
With the new Forestry Office building, the promoters wanted to demonstrate the many advantages of hardwood timber construction. They thus opted for a supporting structure highlighting the advantages of BauBuche as a building material. Stiftung Waldhaus as the proprietor of the project received a building cost subsidy from the city of Freiburg, a considerable private donation and a contribution from the city’s climate protection fund. The project was also awarded a grant of EUR 200,000 from the Holzbau-Offensive of Baden-Württemberg. The new building was completed within budget at a cost of around EUR 2.1m. Due to the Covid19 pandemic, construction could not be completed within the envisaged timeframe. Today, the Forestry Office staff have moved into their new building which serves as a point of contact for all matters concerning forests in the city.
Text by Susanne Jacob-Freitag
Geschäftsführer der Holzbau Amann GmbH
Advice for architects, building engineers, clients and timber construction companies