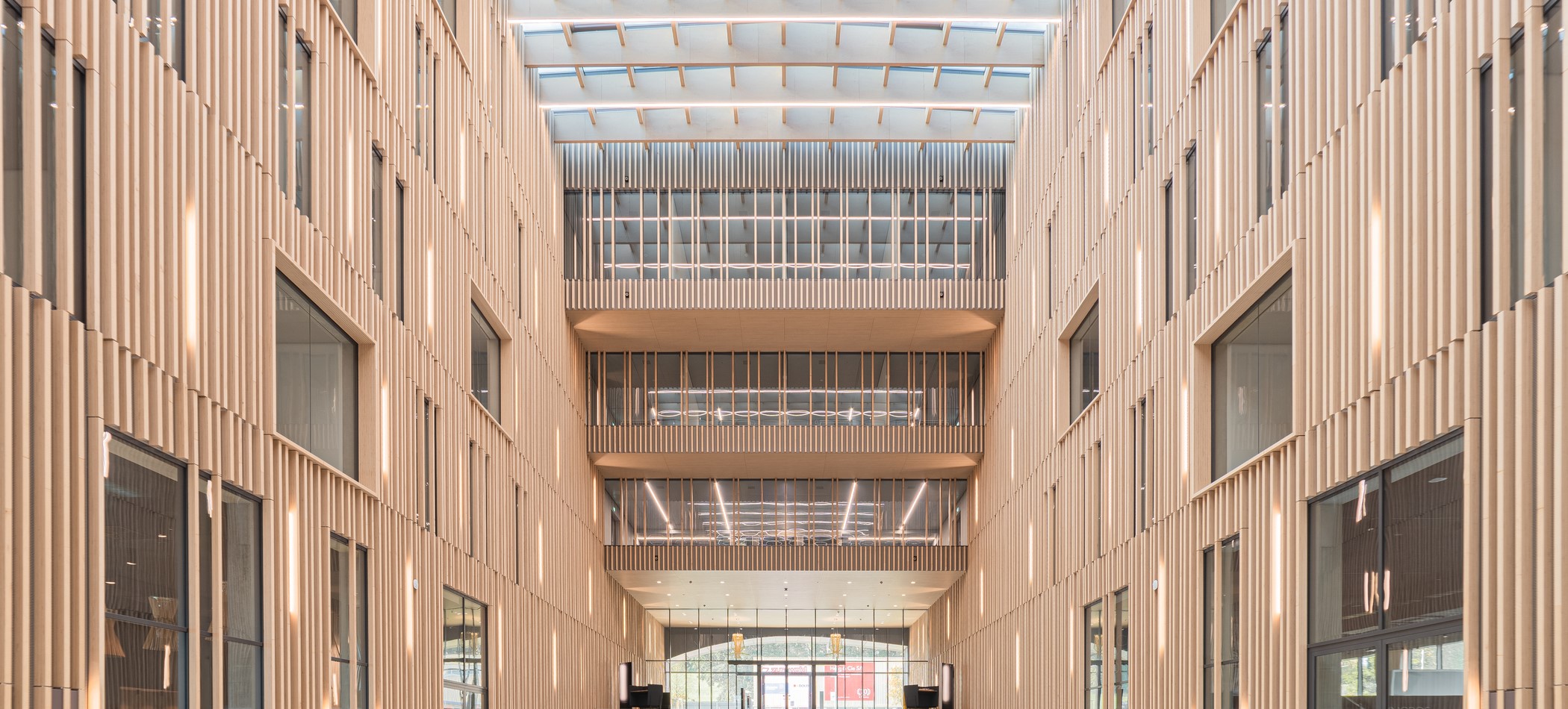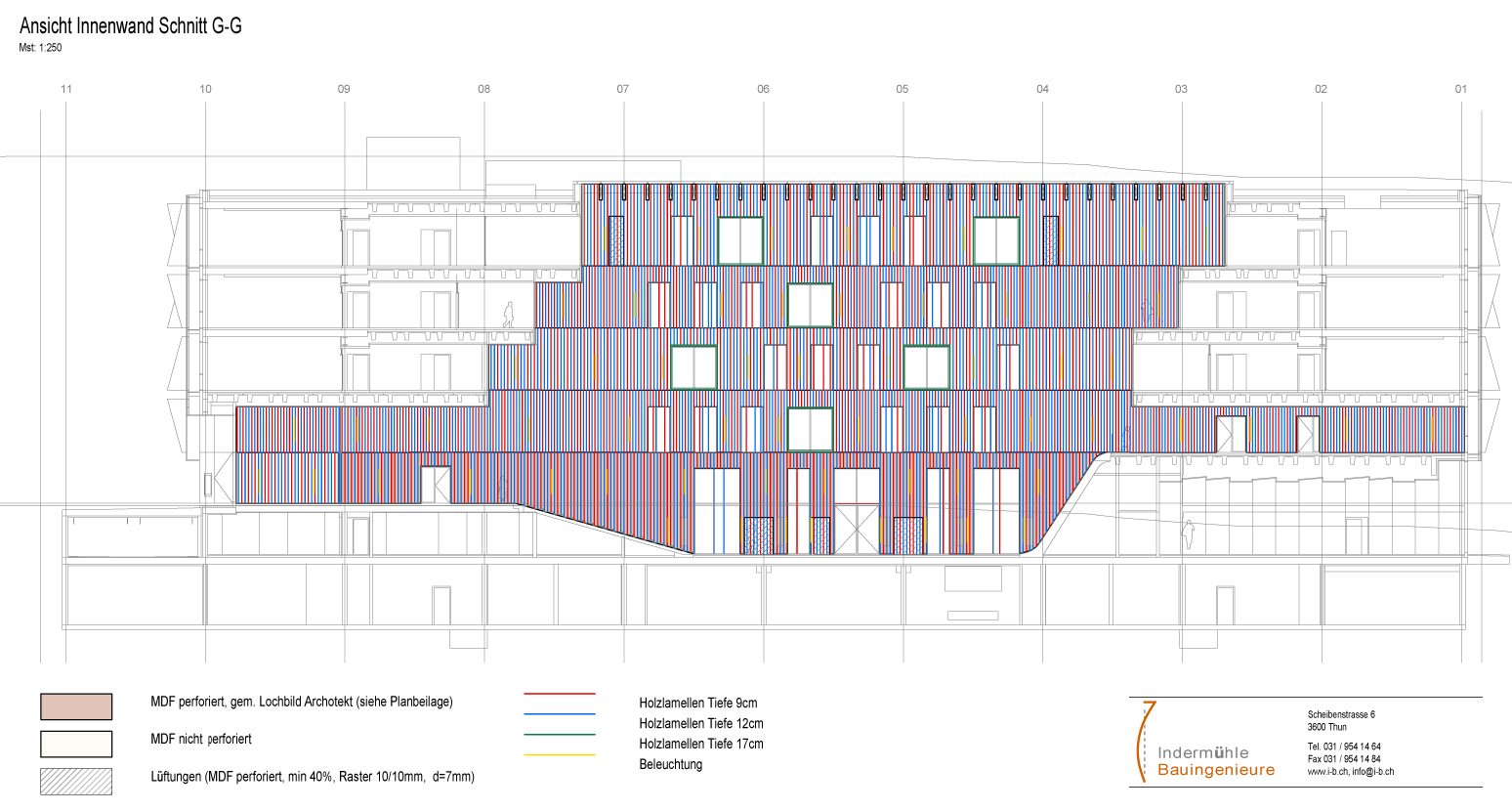
Scott Sports’s success began in 1958 with the invention of the aluminium ski pole, followed by many other innovative products for serious sports people, such as ultralight mountain and race bikes as well as skis made from carbon fibre and wood in sandwich construction with air channels. All products from Scott Sports reflect the company’s dedication to innovation, technology and design. This core brand message inspired the architecture of the new corporate headquarters in Givisiez in the Canton of Fribourg, Switzerland, which now replaces a number of premises scattered throughout the village.
Scott Sports SA, Givisiez, CH
April 2019
Itten+Brechbühl AG, Bern, CH
Gutknecht Holzbau, Murten, CH
SEGC Ingénieurs Conseils SA, Fribourg, CH
Indermühle Bauingenieure, Thun, CH
Pollmeier, D-99831 Amt Creuzburg
Philipp Zinniker, Itten+Brechbühl AG
The architects of IttenBrechbühl based in Berne succeeded in designing a unique building that reflects the strong sense of identity of the proprietor and caters for up to 600 employees who enjoy light-filled workplaces and attractive common areas promoting communication and collaboration. This spirit of openness and dialogue becomes already apparent when first approaching the building. Its façade is clad entirely in a lightweight aluminium shell consisting of triangular perforated sun shading panels that automatically regulate the light and temperature in the building. The special construction of these panels create an attractively structured, eye-catching exterior reflecting the dynamics inherent in sports, further emphasised by the wave-shaped bottom edge of the aluminium shell that meanders around the entire building above the ground floor glazing.
When walking through the main entrance of the headquarters, one simply steps into a different world. Towards the centre of the building, there is a long, five storey high atrium filled with air and light. While the aluminium façade forms a ultra-modern, high-tech sculpture, the roof construction and the internal walls surrounding the atrium made in BauBuche give the space a natural air and a warm, welcoming look. The room measures 15 x 42 m and is 22 m high. It is at the very heart of the company and serves as a venue for all types of events. Employees meet there, as they cross the atrium on their way to the canteen, showroom or auditorium at ground floor level, and when moving between offices on the floors above.
Dominated by timber, the atrium is a warm and inviting space that promotes well-being and communication. At the same time, it is reminiscent of one of the best-known products of Scott Sports, namely skis. When the architects discovered that the term “ski” originally referred to split timber, they decided to base the design of the atrium on laminated veneer lumber, and chose BauBuche, as this modern hardwood material is sourced from sustainable forests and gives the room a warm feel, while its technical look perfectly fits the high-tech world of Scott Sports. Thanks to the excellent strength of BauBuche, it was possible to design a roof construction that is much more elegant than would have been possible with conventional softwood.
As the atrium features a glass roof, it is filled with light. The pitched roof structure is supported by 27 BauBuche girders measuring 15.4 m in length and 12 cm in width. Their height varies between 0.8 and 1.2 m. The overall effect is of a filigree construction where 12 cm wide crossbeams form the grid for the glazed sections and brace the main girders. The crossbeams are of a hollow box construction. To improve the room acoustics, they are made from perforated beech plywood.
When looking up towards the sky, the roof appears to be floating above the atrium, and all roof elements are perfectly matched to support this impression. The lighting system consists for instance of unobtrusive LED light bands integrated into every second girder, and there are no visible sun protection elements. Both the glazed roof and the glass façade at ground level feature electrochromic glass whose tint can be changed to control the incoming sunlight without obstructing the view from the building. The filtered natural light entering the room produces an ever-changing play of light and shadows inside the atrium, without glare or excess heat.

The longitudinal walls of the atrium consist of prefabricated storey-height elements clad in 6 cm wide and 9 or 12 cm deep vertical BauBuche fins. These are mounted in no particular order, giving the walls a gently undulated look. The fins are mounted at distances of 17.5 and 20 cm. This irregular pattern sets off one floor from the next, except along the main girder axes. These alternating distances give the atrium its human-sized dimensions, cosy feel and enhanced room acoustics. The fin distances of 17.5 and 20 cm respectively fit perfectly into the 1.4 m office grid structure and also conceal the fact that the concrete shell of the building was erected with tolerances of up to ±2 cm.
The large and heavy prefabricated wall elements were installed after the construction of the concrete shell and the BauBuche roof girders. As it was not possible to use conventional building or mobile cranes, the timber construction specialist Gutknecht teamed up with structural engineer Daniel Indermühle and devised a system with temporary crane tracks suspended from the roof girders to lift and install the wall elements. Given the high strength of the girders and by positioning the suspension points close to the bearing sections, there were never any concerns as regards the safety of this unique solution. As the internal cladding elements needed to be moved freely along the walls, it was not possible to erect scaffolds secured to the building shell. Instead, the team extended the roof scaffold by two lateral sections braced against each other at the centre of the space.
In continuation of the pattern of the atrium wall, some of the glazed elements also feature BauBuche fins, and the fin pattern further extends across the ceiling sections of the fully glazed front and rear walls of the room. The entire headquarters building forms a uniform and integrated whole. The many coffee, recycling and copier stations on the various floors are for instance also clad in BauBuche fins. Beech laminated veneer lumber is thus the dominating material throughout the building. Its strength, versatility and striking look aptly represent the core values of the Scott Sports brand.
-Text by Roland Pawlitschko-
Geschäftsführer der Holzbau Amann GmbH
Advice for architects, building engineers, clients and timber construction companies