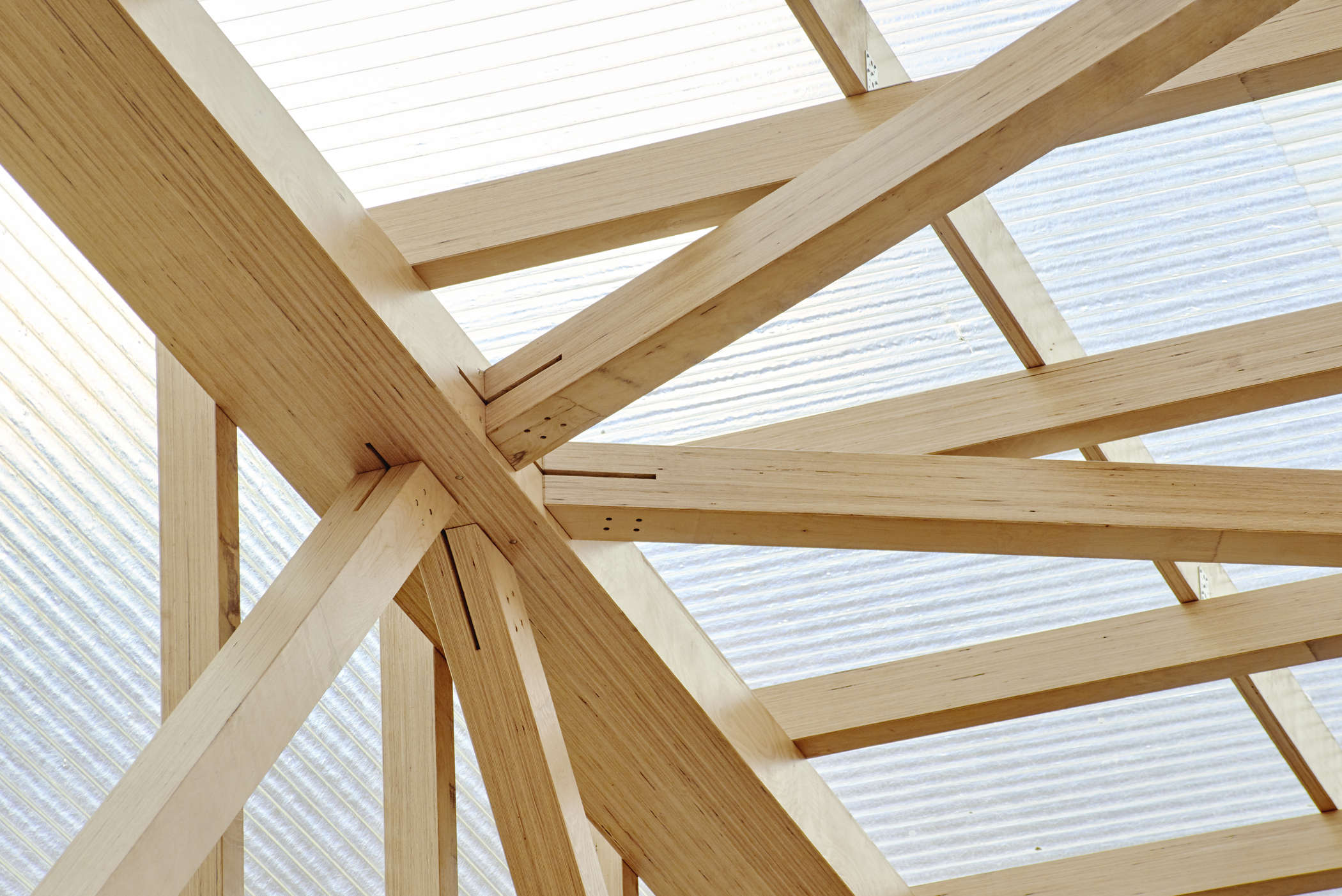
At the end of 2015, a 30 metre long and eight metre high half-timbered pavilion made of beech wood stood on Goetheplatz in Frankfurt am Main. The so-called ‘Future Pavilion’ was operated by the organisers of the ‘Rhine-Main Architecture Summer’ together with the urban gardening initiative ‘Frankfurter Garten’. For one year, the temporary building provided space for exhibitions, lectures and workshops and was also available to citizens for private events.
Architektursommer Rhein-Main Frankfurt/Offenbach e.V.
Ian Shaw Architekten BDA RIBA, Frankfurt am Main
Bollinger + Grohmann, Frankfurt am Main
Goetheplatz, Frankfurt am Main
45 m³ BauBuche Beam
225 m²
2015
The pavilion consisted of a beech framework and was protected against the weather with façade panels made of the fibreglass-like material Scobalit. The translucent building envelope fulfilled two functions at once: During the day, the interior was illuminated; at night, the illuminated cuboid shone across the wide square. A stage was located on the east side of the pavilion, while the bar for the café and the sanitary unit with environmentally friendly compost toilets were located on the west side. With the exception of the floor, all fixtures were realised with beams and panels made of BauBuche – so they harmonise well with the timber frame construction made of the same material. ‘We wanted to show as much wood as possible,’ said Ian Shaw about the design process. Also, to allow for later reconstruction, only plug and screw connections were to be used. ‘That’s why we designed a pin connection method that doesn’t require glue. BauBuche is extremely stable – you can achieve slim profiles with it,’ says the Frankfurt-based planner. This would not have been possible with conventional timber materials.
The planters suspended around the building were not only used for urban gardening, but also for structural purposes. As the pavilion was dismantled after one year, it could not be anchored to the ground.In collaboration with the structural engineer Achim Vogelsberg from Bollinger + Grohmann, the architect therefore developed an anchoring principle that utilised the load of the planters to prevent the building from lifting: Tensile forces caused by wind loads from the façade, for example, were channelled via the posts of the framework into a circumferential foot sill to the four corners of the building. There, the planters filled with gravel and soil acted as a stabilising counterweight and ensured that the Future Pavilion did not lose its grip on the ground.
Geschäftsführer der Holzbau Amann GmbH
Advice for architects, building engineers, clients and timber construction companies