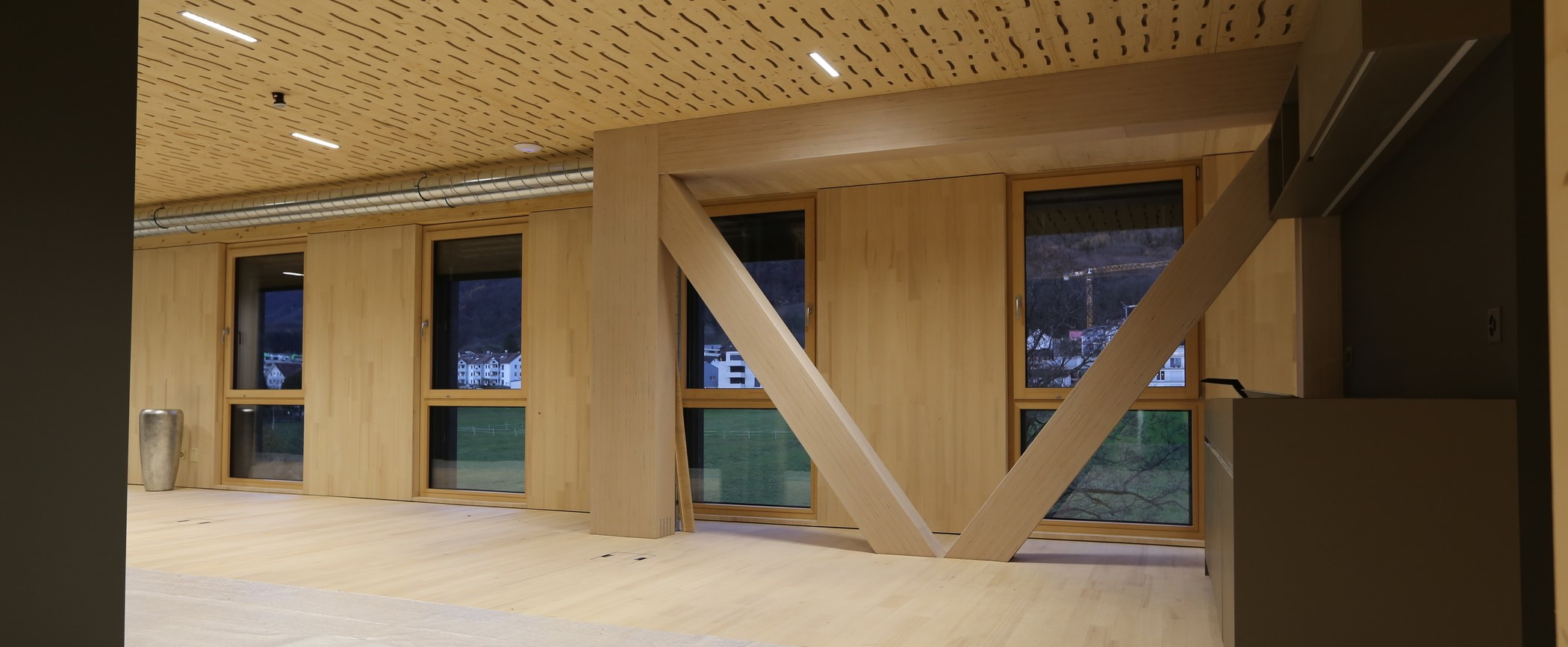
Alpiger Holzbau AG in Switzerland built a new production hall with adjacent planning office. While most of the roof construction is in spruce, all components exposed to high loads are made in BauBuche. Both the crane tracks (30t and 5t) and the columns supporting the main beams carrying the crane tracks are made from BauBuche GL70.
2772 m²
31.5m x 75.2m; eaves height: 11,5m; pitch height: 14.65m
31.5m x 7.3m (4-storey timber construction with escape route, timber stairwell and lattice girder spanning two floors)
85.5m³ BauBuche GL70 beams (hall) and 8.5m³ BauBuche GL70 beam (office)
Pollmeier, D-99831 Amt Creuzburg
The office building is attached to the front side of the hall and features a BauBuche lattice girder spanning across two floors above the hall entrance. Inside the building, the lattice girder construction is exposed. To enhance the look of new space, the elements are oiled in white and attached to each other by means of concealed BSB connectors.
When choosing the materials for this project, Alpiger Holzbau AG was won over by the excellent strength properties of BauBuche, which allowed for a construction with small cross-sections and elegant elements in the attractive BauBuche finish.
Geschäftsführer der Holzbau Amann GmbH
Advice for architects, building engineers, clients and timber construction companies