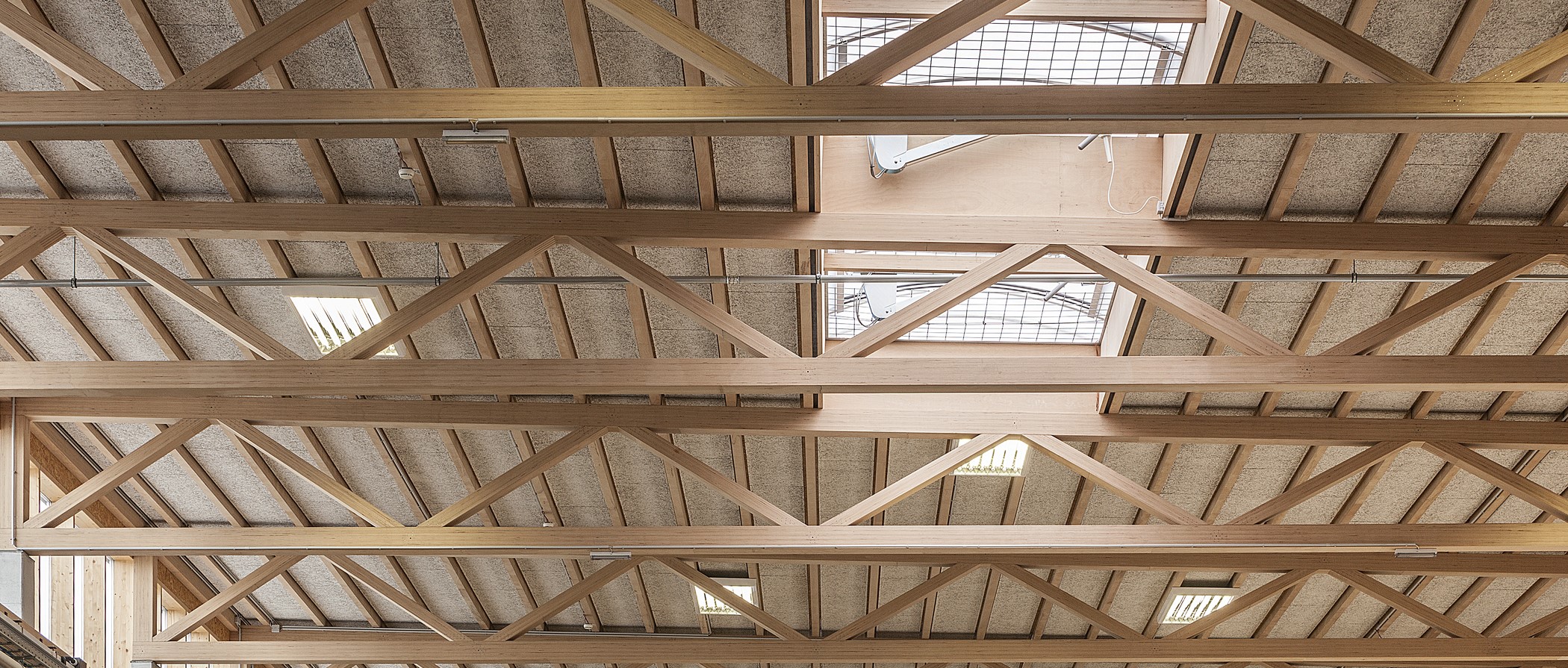
The requirement was for low-profile, slender trusses spanning approximately 17 metres. To achieve this, the experts at i+R Holzbau GmbH planned the roof structure of their new production plant using BauBuche. The result was the first commercial building to be designed with the new construction material made from beechwood.
i+R Holzbau GmbH, Lauterach (AT)
Beech laminated veneer lumber (BauBuche), reinforced concrete
17,30 x 95,00 m
11,70 m
6,50 / 7,70 m
Ingo Feichter
This new build represents the first time that the industrially produced BauBuche laminated veneer lumber has been used in a commercial building. The client i+R Holzbau GmbH has several roles, namely owner, planner, contractor and end user, all at the same time. The structural analysis for the new BauBuche building was also done in-house at Lauterach – by project manager and qualified construction engineer Ingo Feichter, who applied his expertise to the load-bearing structure.
The new building was required to offer more height than the two existing structures. The use of BauBuche allowed the dimensions of the roof structure to be considerably reduced. Managing Director Hermann Böhler explains: “What otherwise would only be possible with steel on this scale, we are now able to achieve with timber. Thus, clear height can be maximised in a relatively low-profile building.” The timber construction expert is also impressed by the gracefully slender look of the trusses: “BauBuche facilitates reduction of the truss cross-section by 30% to 55% compared to conventional spruce trusses. The load-bearing structure for our new production facility has a span of approx. 17 m, which would have required trusses double the width if spruce were used.” BauBuche makes it possible to achieve architecturally sophisticated, slender timber structures. In Böhler’s view, it was the right decision to choose the new beechwood for construction: “Everyone who enters the new building looks up and says ‘That’s incredible!’”, reports the Managing Director with obvious satisfaction.
The use of BauBuche costs no more than softwood. The superior strength of BauBuche means that components can have more slender dimensions, so the volume of material required is significantly lower. In purely environmental terms, the lower material consumption is a good reason for using BauBuche. In total, 90 m3 of BauBuche were used for the roof structure, crane runways and roof ribs in Lauterach. With glued laminated timber, the timber consumption would have been much greater, as a comparison clearly shows in the case of the monopitch roof trusses. Only 1.8 cubic metres of BauBuche were required for each of the components, measuring a good 17 metres. With glulam, the figure rises to 3.4 m3; and with a conventional (softwood) framework, 2.5 cubic metres (and a 20 cm greater height) would have been required.
The potential of BauBuche extends beyond conventional timber construction components such as columns, roof trusses and rafters. Structures can be designed and built (almost) as slender as with steel, as demonstrated by the crane runways in the timber-built production building in Vorarlberg. The runways are also made of BauBuche, enabling a 20 cm saving in thickness compared to spruce. The three single-beam overhead travelling cranes, each with a 5-tonne lifting capacity, run on a thin steel rail bolted directly to the beams. The high strength of the timber means that load distribution does not pose any problem.
Managing Director Hermann Böhler sees potential for BauBuche in several industrial construction projects that are in the pipeline, and he hopes to convince his clients of the advantages of this material. Now that the company’s own new build is complete, he has the ideal project reference for on-site demonstration of the benefits offered by BauBuche.
If you like to see more, please click here to watch a video.
Geschäftsführer der Holzbau Amann GmbH
Advice for architects, building engineers, clients and timber construction companies