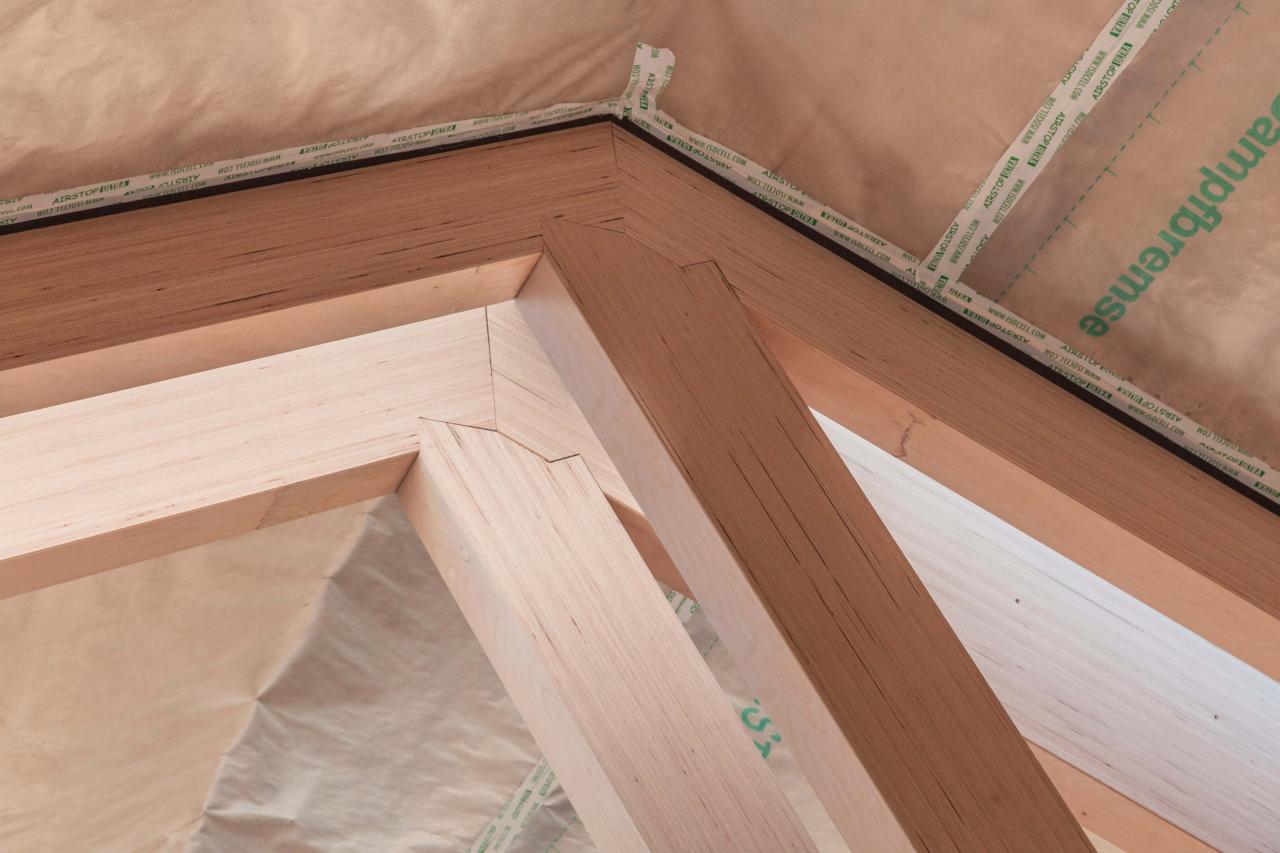
Joinery Anton Mohr was awarded as part of the “Vorarlberger holzbau_kunst” timber construction award for the design of its imaginative yet understated timber structure.
Joinery Anton Mohr, Andelsbuch (AT)
Andreas Mohr, Vienna (AT)
merz kley partner ZT GmbH, Dornbirn (AT)
Kaufmann Zimmerei, Reuthe (AT)
2015
With this new timber structure, joinery Anton Mohr has created a 200 m² extension to its existing building. The small commercial premises comprise a workshop and exhibition room.
The shapes are clean and understated, but given prominence by the striking wood shingle cladding on the wall and roof. The continuous glass strip across roof and wall, between the double trusses, provide a distinctive design feature and, at the same time, permit quality natural lighting both on the ground floor of the workshop area and in the roof-level exhibition room.
The exterior of the new structure is protected by a wooden skin with a rustic feel. In contrast, the interior has a fine modern character, thanks to the coated wood panelling, and especially the visible load-bearing structure comprising BauBuche GL70 beams. This creates a serene space for exhibiting the splendid wood furniture made by the joinery workshop.
With the subtle, pared-down design of this timber structure, the project has now won the Vorarlberger holzbau_kunst award for timber construction in the “Commercial buildings” category.
Geschäftsführer der Holzbau Amann GmbH
Advice for architects, building engineers, clients and timber construction companies