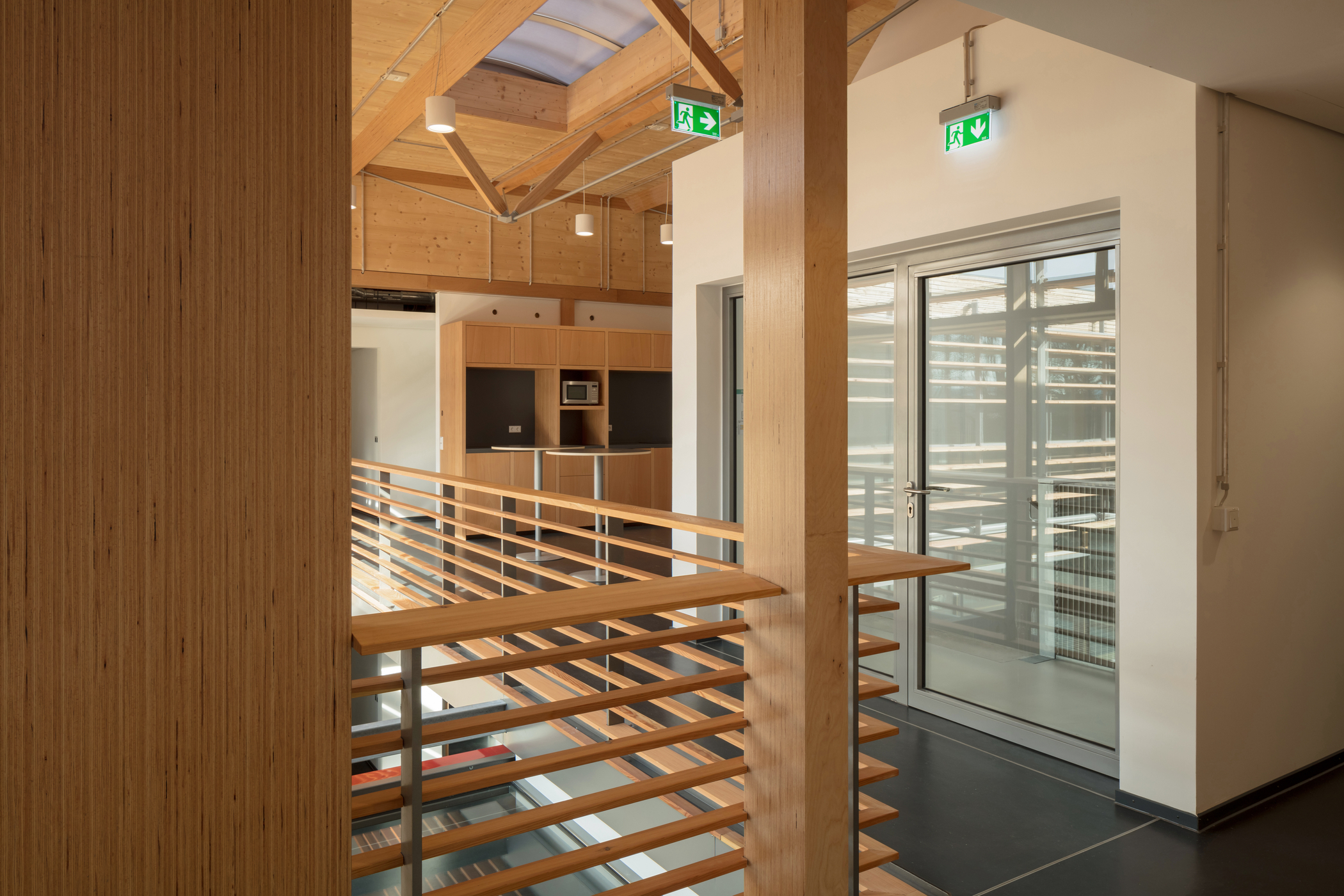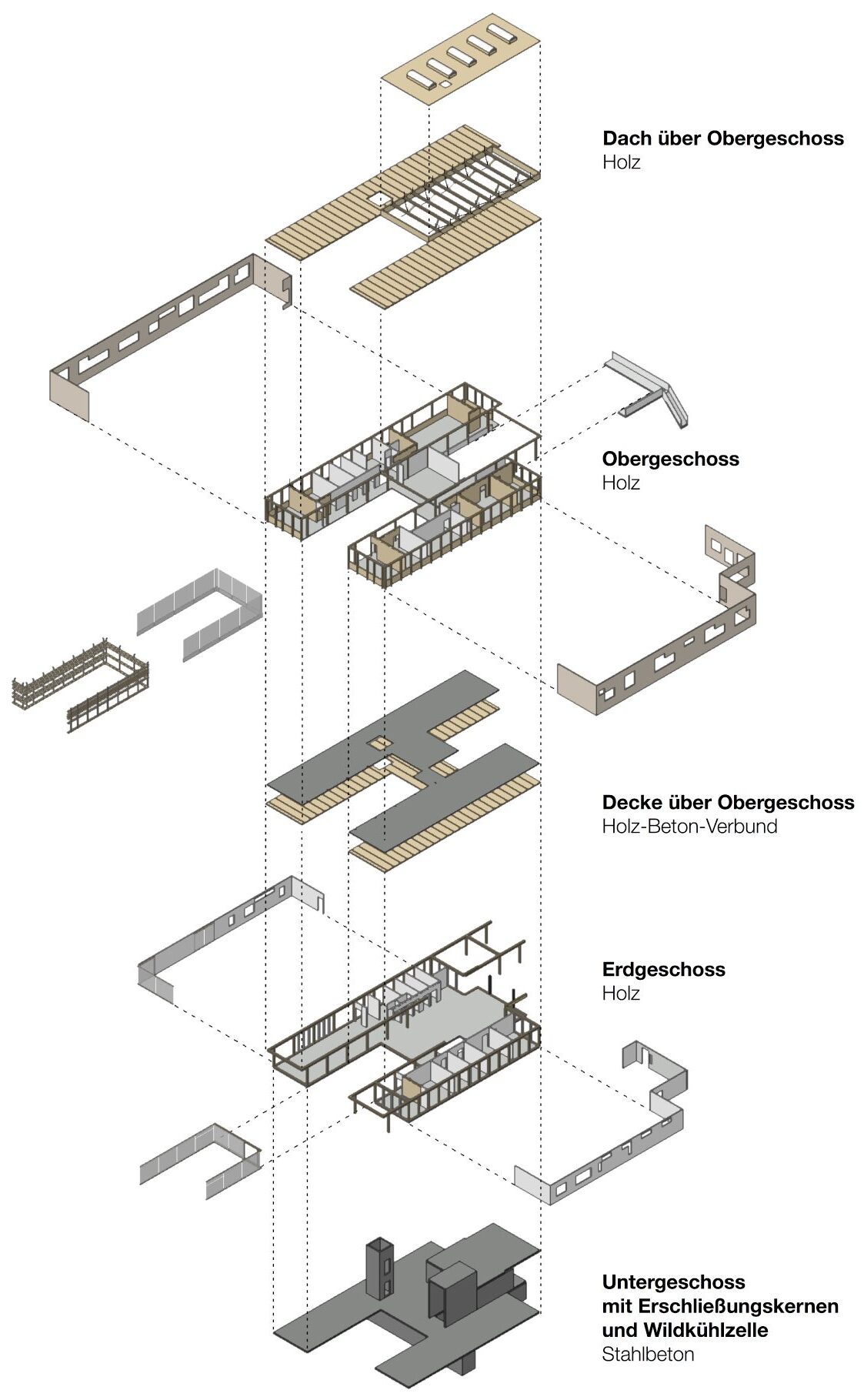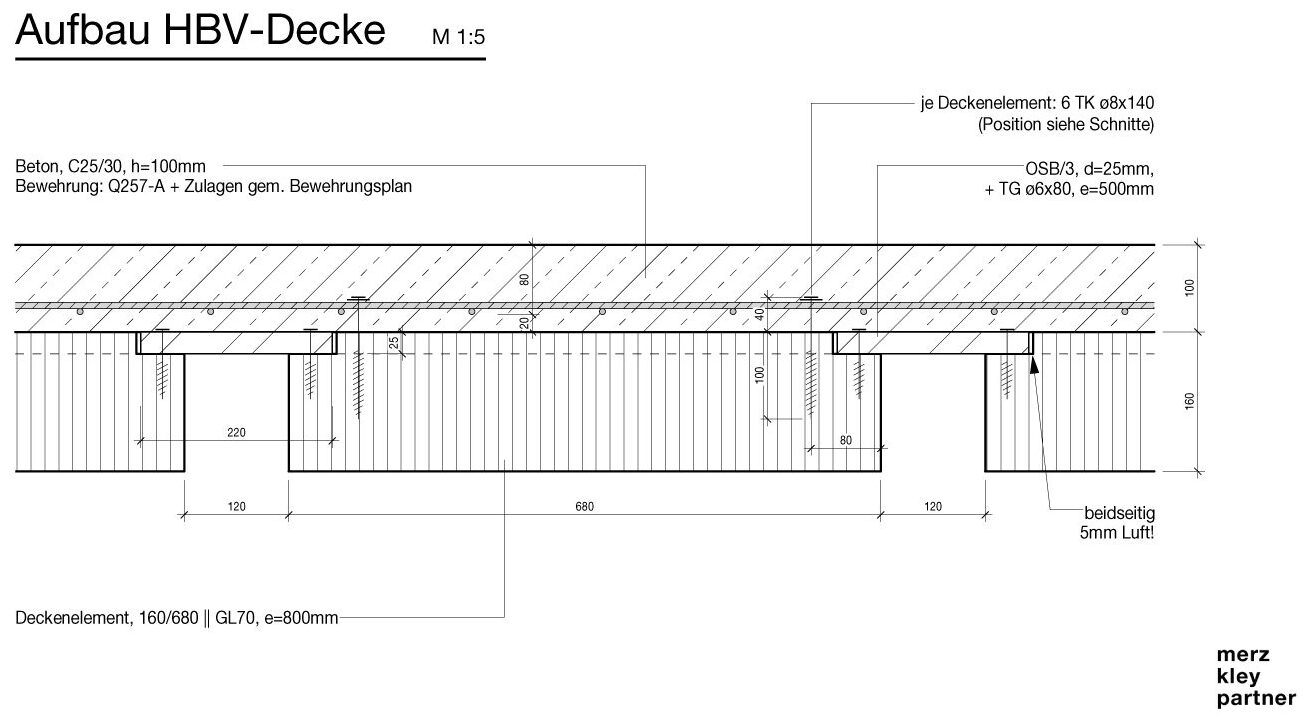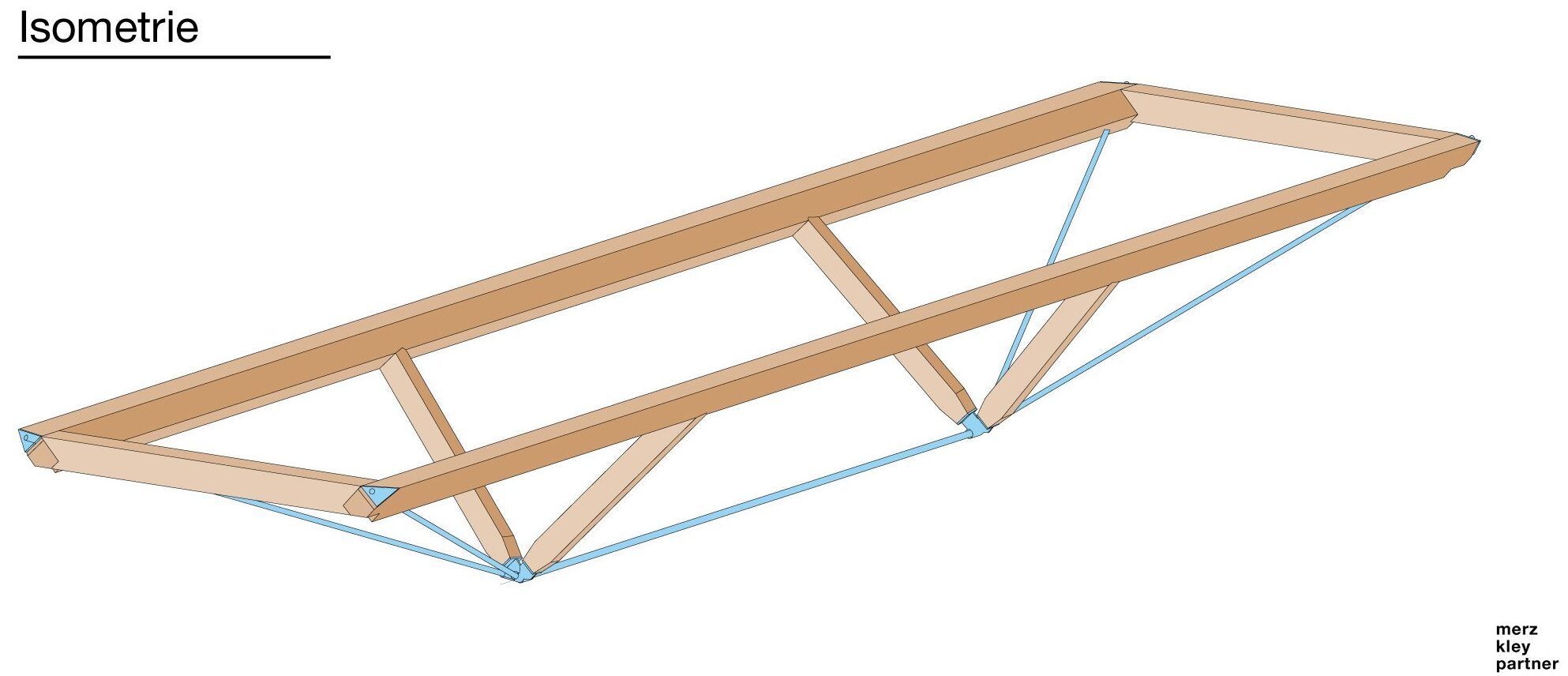
The new offices of the forestry authority in Thuringia are built mainly from locally sourced hardwood. The skeleton frame, the timber-concrete composite floor elements as well as the furniture are all made from BauBuche.
Jena-Holzland is the result of the amalgamation of the forestry offices of Jena and Stadtroda. The new authority, which is one of 24 in the German state, looks after the largest forest area in the Thuringia. While timber was the obvious choice for the new premises, the planners went one step further. They wanted to explore what local businesses had to offer in terms of added value and know-how, and quickly come upon BauBuche, an innovative material made from locally sourced beech and manufactured in the regional town of Creuzburg. About a third of Thuringia is covered in woods, which corresponds to around 548,000 hectares. The predominant tree species is beech (Fagus sylvatica), which accounts for about a fifth of the forests in the state.
ThüringenForst, Erfurt
cornelsen + seelinger architekten BDA, Darmstadt DE
1.488 m²
August 2017
Grossmann Bau GmbH & Co. KG, Rosenheim DE
merz kley partner ZT GmbH, Dornbirn A
Korda-Ladenbau GmbH Thüringen, Barchfeld-Immelborn DE
Pollmeier, D-99831 Amt Creuzburg
Thomas Eicken

The ground floor of the forestry offices is a barrier-free area. Visitors enter an inviting and airy lobby with a two-storey gallery level. The entrance area reflects the commitment to openness and transparency of the state office. Two parallel wings form a courtyard that is well protected against noise and wind. It leads visitors to the slightly elevated centre part of the building and the main entrance. For fire safety, the cooling cell for animals at ground floor level, the elevator shaft and the stairwells with escape routes are housed in a reinforced concrete structure. This concrete core also acts a stiffening element for the entire building, transferring the load placed on the timber structure to the foundation. The building shell supported by concrete core consists of a post and beam structure in BauBuche.
For its construction, BauBuche GL70 beams measuring between 80 mm x 160 mm and 80 mm x 280 mm were used. The BauBuche GL70 posts measure 100 mm x 240 mm and 160 mm x 240 mm respectively and are up to 3 m high, while the GL70 girders come in sizes of 240 mm x 160 mm and 240 mm x 280 mm. The frame structure is equipped with prefabricated 120 mm cross laminated timber (CLT) elements and 80 mm x 240 mm timber frame components that are insulated with rockwool. Three-layer spruce panels form the walls between the posts and the CLT elements.
The upper floor is clad in horizontal larch boards, while the ground floor features a rendered façade with large windows, setting the two levels nicely off against each other. The interior is dominated by timber. The exposed CLT elements and three-layer panels together with the posts, beams and girders in BauBuche make it clear that the people working here believe in timber as a building material and appreciate its beauty.
The rooms facing the courtyard come with large windows, so that people can look from one wing of the building into the other. Sensor-controlled sun protection blinds that are secured at right angles to the façade beams ensure that workers are not hampered by glare or high temperatures in the summer. The timber-concrete composite (TCC) floor is an innovative construction product specially developed for this project. It is made from BauBuche elements measuring 160 mm x 680 mm. These are positioned at distances of 120 mm to each other and sealed at the top with OSB tabs.

This base is covered with a 10 cm in-situ concrete layer, which adds mass to the floor construction and thus provides good sound insulation. Concrete and timber are force-fit by means of milled slots in the beech elements, which then are filled with concrete in a single process. The resulting concrete tappets transfer shear forces into the timber, providing excellent stiffness. The single-span beams in beech laminated veneer lumber rest on BauBuche girders and span more than 6 m. The elevated roof of the centre part of the building is supported by five trussed roof girders with BauBuche chords and posts, reinforced with steel rods. The girders above the open-plan office are at a height of 8.60 m above floor level and are supported by CLT beams at both ends. This airy room is flooded with light entering through the large roof lights installed between the trussed girders.

As the BauBuche elements forming the ceiling are manufactured for exposed installation, the designers could do away with conventional ceiling joists and panelling with plasterboard, which saved time and money. By using BauBuche beams, the unplastered ceilings are less thick than is normally the case with conventional construction materials. As a consequence, the rooms are higher than usual. To protect the beech laminated veneer lumber, the ceiling elements were hydrophobized at the factory. While the flat sides were treated with a single coat, the end-grain faces as well as the milled notches are protected by three coats. The dominating construction material used for the new premises of Jena-Holzland is essentially beech timber harvested in Thuringia. The designers chose BauBuche for the supporting structure as well as the interior design and the office furniture, making use of the versatile properties of this innovative product. With this approach, they succeeded in constructing a building full of atmosphere where form and function go hand in hand and all elements are in harmony with each other. Around 260 m³ of timber were needed for the new forestry office building. As wood is made up of 50% carbon, the building thus contains 65 tons of this chemical element, which is equivalent to 238 tons of CO₂.
-Text by Susanne Jacob-Freitag-
Geschäftsführer der Holzbau Amann GmbH
Advice for architects, building engineers, clients and timber construction companies