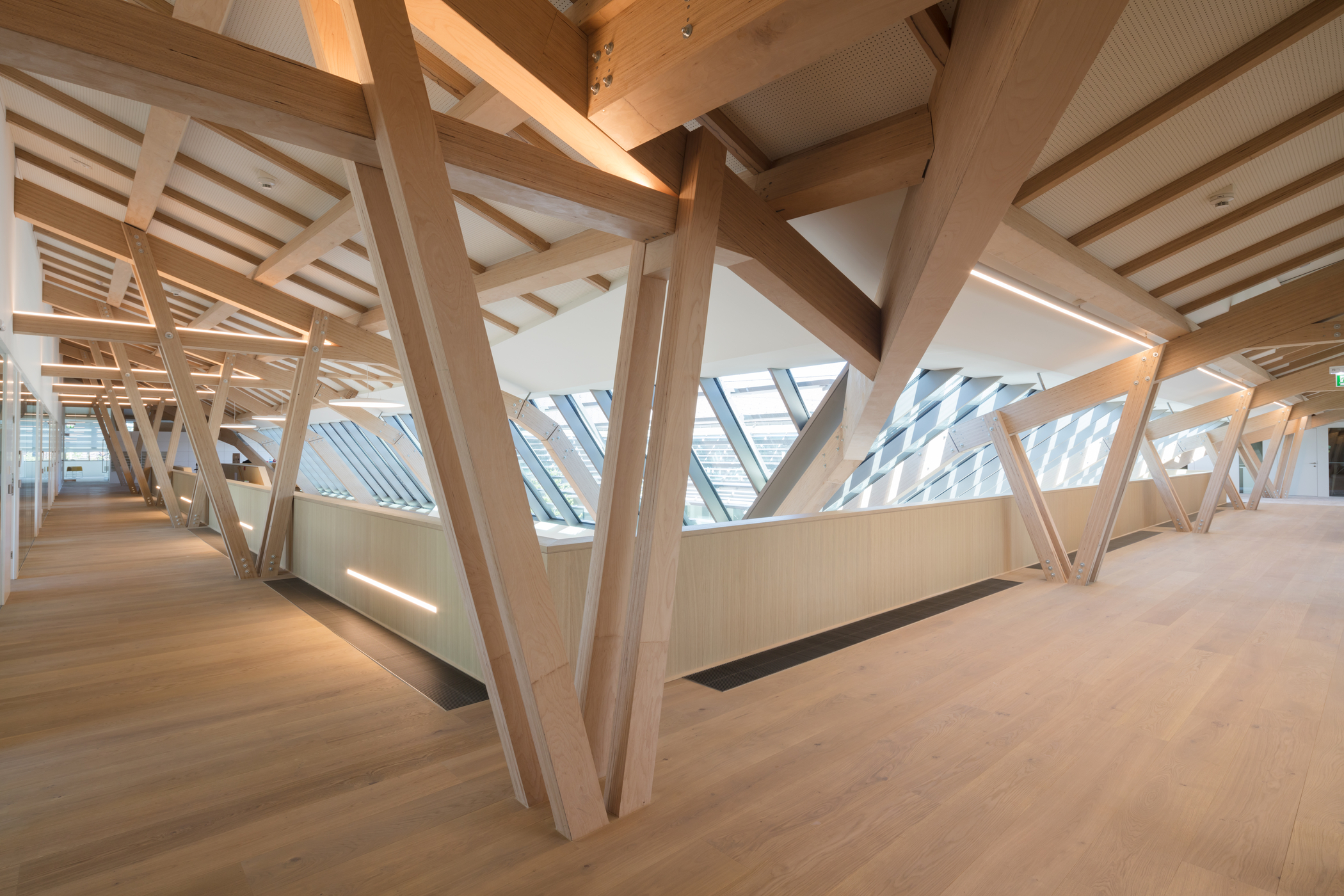
Tradition and identity, innovation and confidence in the future – these are the pillars of the corporate philosophy of the MIBA AG, which inspired the design of its new headquarters. The building is essentially a reinterpretation of the traditional Vierkanthof or square farm and thus reflects the values of the company while meeting all functional requirements for a place of open communication and the exchange of ideas as befits a global corporation.
Dipl.-Ing. Helmut Stingl
8989 m²
90 m³ BauBuche GL70
06/2016
Pollmeier, D-99831 Amt Creuzburg
The building consists of a reinforced concrete section that includes the underground storeys, the ground floor and the continuous parapet of the upper floors. The roof construction is made of BauBuche and rests on pillars supported by the floor of the first storey. In the area of the main entrance and stairwell, the roof supports extend to ground floor level. The roof supporting framework, purlins and rafters in BauBuche are exposed across the entire upper floor and form the dominating interior design feature. These BauBuche elements are left untreated and thus appear in their natural beauty.
The various functional spaces of the building are arranged over two floors around a centre courtyard. The areas dedicated to “Meeting and cooperation”, “Technology” and “Learning and growing” are situated on the ground floor together with the visitor and customer service areas.
They are connected by an exhibition zone where the MIBA Group showcases its projects and achievements. This zone runs around the entire courtyard. The airy space above the foyer links the ground level with the multi-functional office floor, which is divided into private and open-plan offices as well as shared working spaces, and can be reconfigured as needs change.
Seen from the street, the main features of the building are the rendered outer wall and the tiled roof, whereby continuous rows of windows separate the wall from the ground and the roof from the rest of the construction. Ceramic fins in front of the glazing elements incorporated into the pitched roof emphasise the clear horizontal lines of the overall roof design. The architectural design incorporates various levels of transparency, from the enclosing wall to the open courtyard.
In front of the building, we find a wild nature garden that visually links the new construction to the existing site and especially the MIBA Academy and its period buildings in which MIBA was first founded. Large spaces planted with trees invite people to take a stroll and enjoy a well-deserved break, while the orchard meadows pick up on a dominating feature of the surrounding landscape.
Geschäftsführer der Holzbau Amann GmbH
Advice for architects, building engineers, clients and timber construction companies