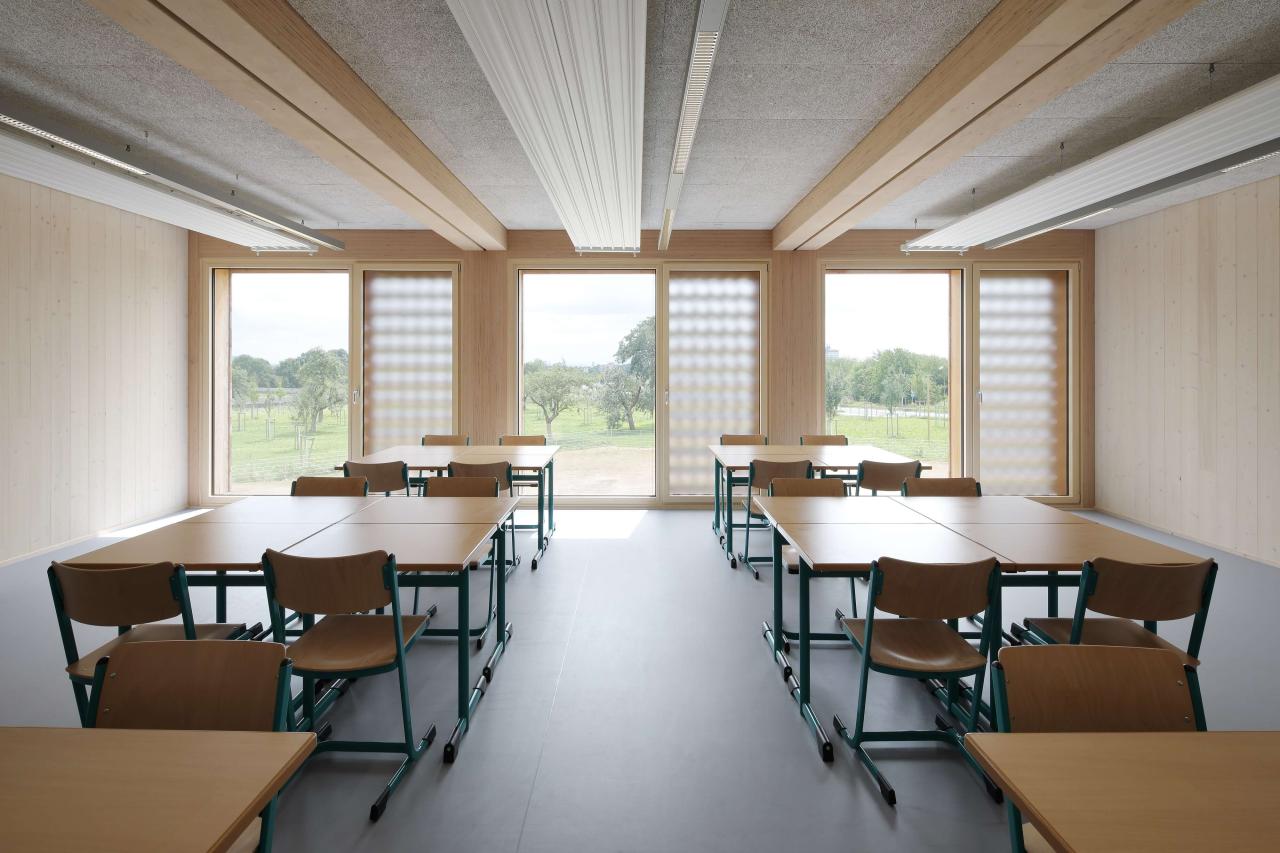
NKBAK Architects erected the new integrated Riedberg-Kalbach Comprehensive School in Frankfurt/Main of prefabricated 3-D timber modules.
The pre-fabricated timber-based 3-D modules used for construction of the school simplify logistics and significantly reduce construction times, in addition to reducing noise and dust emissions. As a result of positive experiences with the construction of the European School, the city of Frankfurt decided once again for the use of 3-D modules. Kaufmann Bausysteme of Austria, well-versed in modular construction, developed a 3-D timber module 10 years ago that can be modified for the particular requirements of a construction project and then mass produced on an assembly line. The Comprehensive School consists of 90 completely prefabricated 3-D modules, which were assembled horizontally and vertically to build the school. According to the architect Harald Heußer, head of the municipal building department of the city of Frankfurt/Main, timber-based 3-D modular construction is the fastest building method. This is based on a comparison of different construction methods used by the city in the past 25 years, including masonry construction, pre-cast concrete skeleton construction, steel module and timber frame construction, as well as timber hybrid construction.
Municipal education authority, Frankfurt/Main
Municipal building department, Frankfurt/ Main
NKBAK, Frankfurt/ Main
Kaufmann Bausysteme GmbH, Reuthe, Austria
Merz Kley Partner ZT GmbH, Dornbirn, Austria
Ecotec GmbH, Bremen
Wagner Zeitter Bauingenieure GmbH, Wiesbaden
Schöne Aussichten, Kassel
Bauunternehmung Streib GmbH & Co. KG, Mannheim
2015-2016
05/2017
835 m²
9.6 m
2,505 m²
3
Pollmeier, D-99831 Amt Creuzburg
The basic rectangular module for the classrooms is 7 m long, 3 m wide and 3.14 m high. These dimensions are based on a requirement of 60 m² for the size of the classrooms, the width being limited by the maximum transport size. The basic construction consists of spruce cross laminated timber (CLT) elements. An 80 mm thick CLT foundation slab supports a CLT transverse wall and a CLT longitudinal or partition wall with a thickness of 140 mm. The module is framed by BauBuche, which is used for both the beams (120 mm x 360 mm) and the pillars (120 mm x 200 mm). The load transfer of the pillar/beam system with rigid corner joints is vertical. The panel slab, a 60 mm thick CLT element, provides for horizontal reinforcement of the module, followed by a CLT roof panel of 80 mm. The mineral insulated room module (floor: 40 mm / wall: 40 mm / ceiling: 40 mm) features a closed diffusion design, with an integrated aluminium laminated vapour barrier with an sd value of 1,500 as an impermeable, airtight layer. On the flat roof, which is sealed with a watertight foil, the aluminium laminated vapour barrier is followed by a CLT layer with sloped insulation.
As an important structural and architectural feature, two dropped beams of BauBuche can span the distances without supports. This allows the construction of a self-supporting room module. A classroom consists of three assembled room modules, the second of which is fully glazed on the longitudinal side to let the daylight in. In this construction, a dropped beam of BauBuche replaces the supporting longitudinal wall. The 3-D modules are simply stacked vertically and completely isolated by means of elastomeric bearings. There is no mechanical connection. The horizontal loads from the top module to the bottom module are secured by means of sole plates. The advantage of BauBuche over the widely used glue-laminated softwood timber beams is the smaller dimension with equal load-bearing capacity, which reduces the space and room height and therefore saves on costs. According to the structural engineer Konrad Merz, an important requirement for the structural design was the suitability of the beechwood beams with respect to vibration of the components. Another decisive factor was how the room height would affect transportation of the modules – where every centimetre counts. The use of BauBuche made it possible to minimise the size of the beams and to achieve the necessary rigidity of the self-supporting module elements. The quantity of timber needed was also reduced, since standard glue-laminated softwood beams would have required about 50 % more timber.
The visible dropped beams and pillars of BauBuche, and the glazed spruce timber surfaces of the glue-laminated walls improve the tactile, acoustic and visual properties of the classrooms. The three-storey timber building, with two building cores that accommodate the stairwells, presents its materiality also in the exterior view. The ventilated façade cladding consists of a horizontal Douglas fir panelling of rough-sawn, untreated tongued-and-grooved rough boards, which rest on counter and tiling battens. This simple yet permanent and aesthetically pleasing solution is another manifestation of the return of timber to urban space, which would have been inconceivable in this immediate form a few years ago. In some areas of the windows the solid timber cladding is perforated to give the school, which has two classes in each year and for which expansion is already planned, another identifying mark. The open architecture of the school offers space for eight classrooms, in addition to several workrooms and multi-purpose rooms. The school, which is a Class 3 building, was constructed in accordance with fire-risk category F30.
– Text by Marc Wilhelm Lennartz –
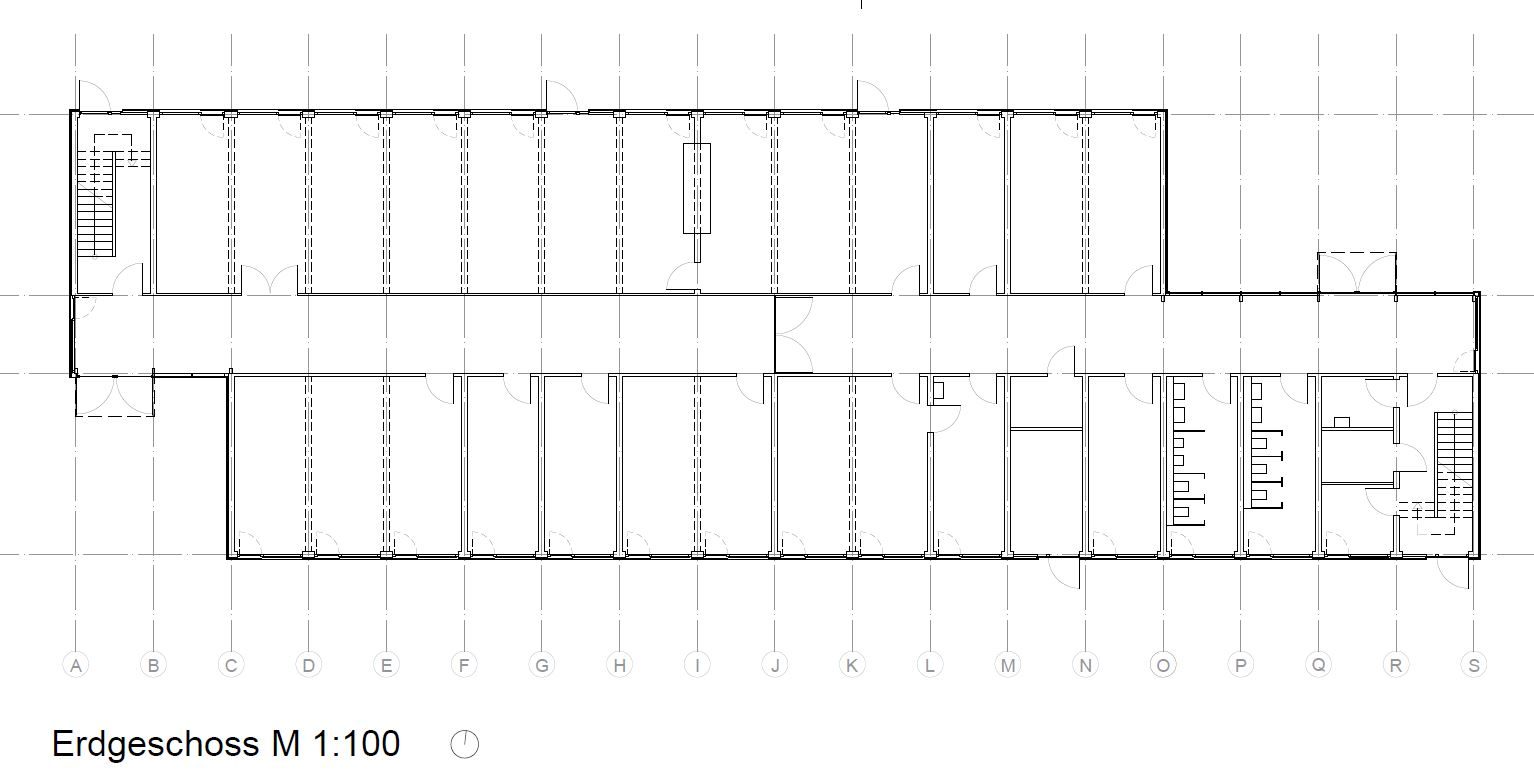
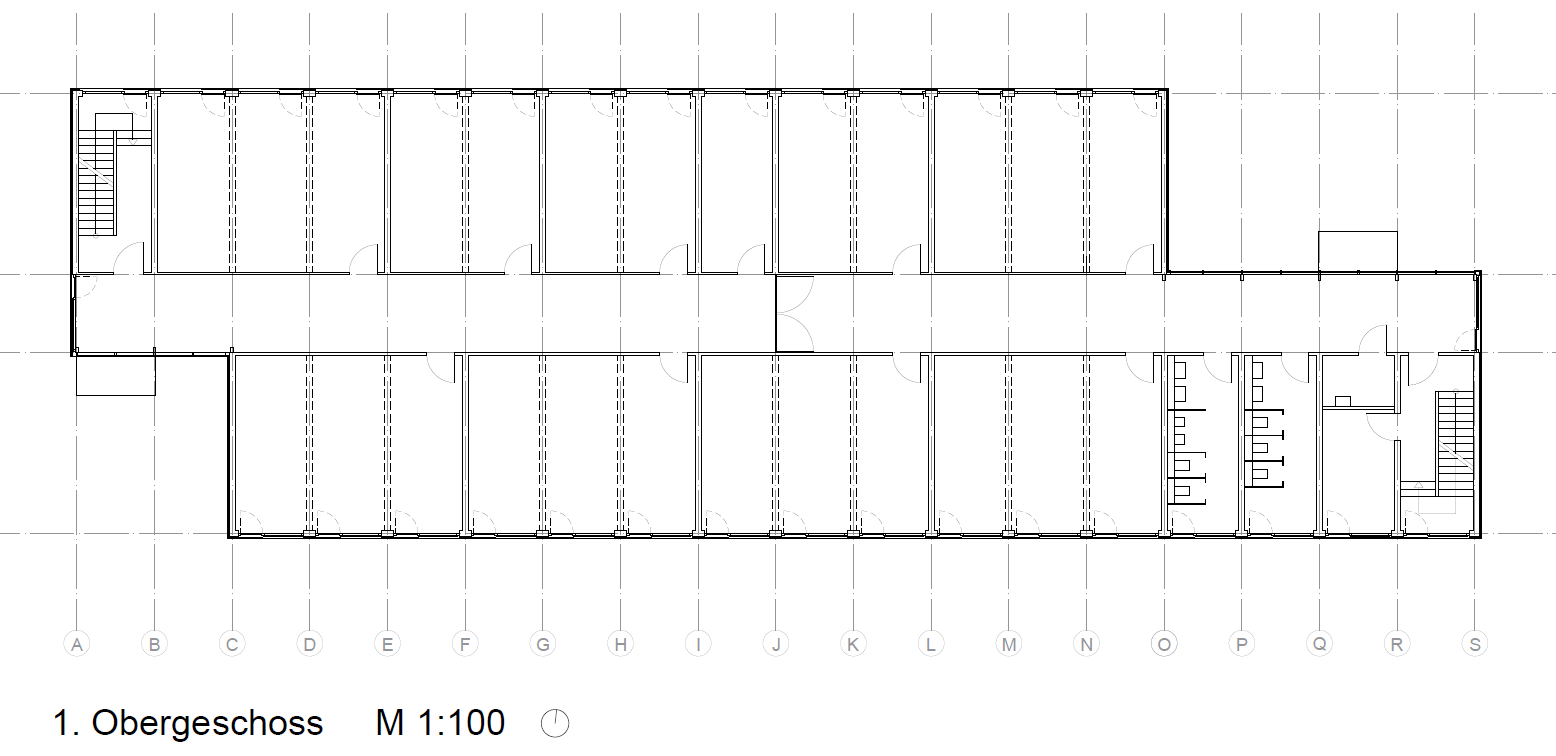
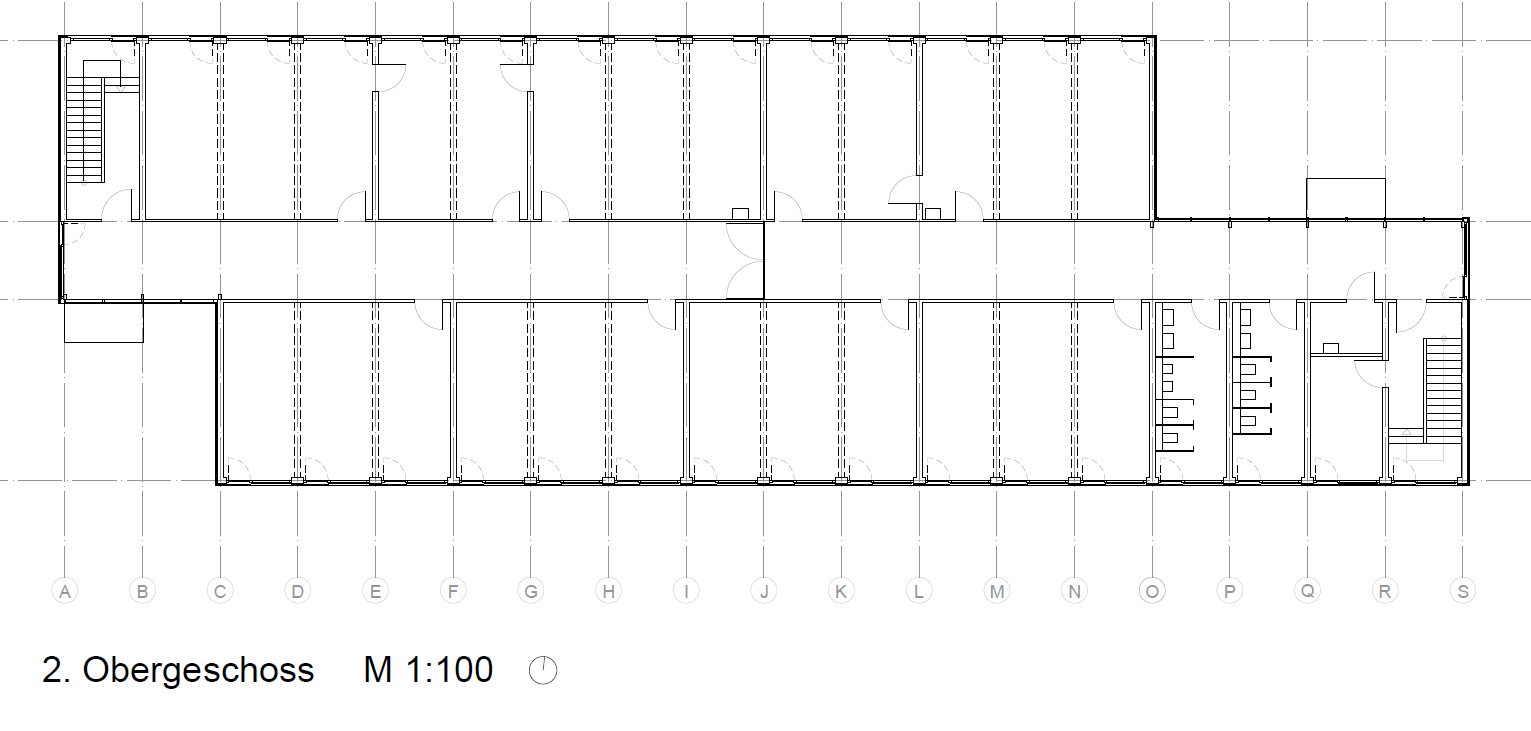
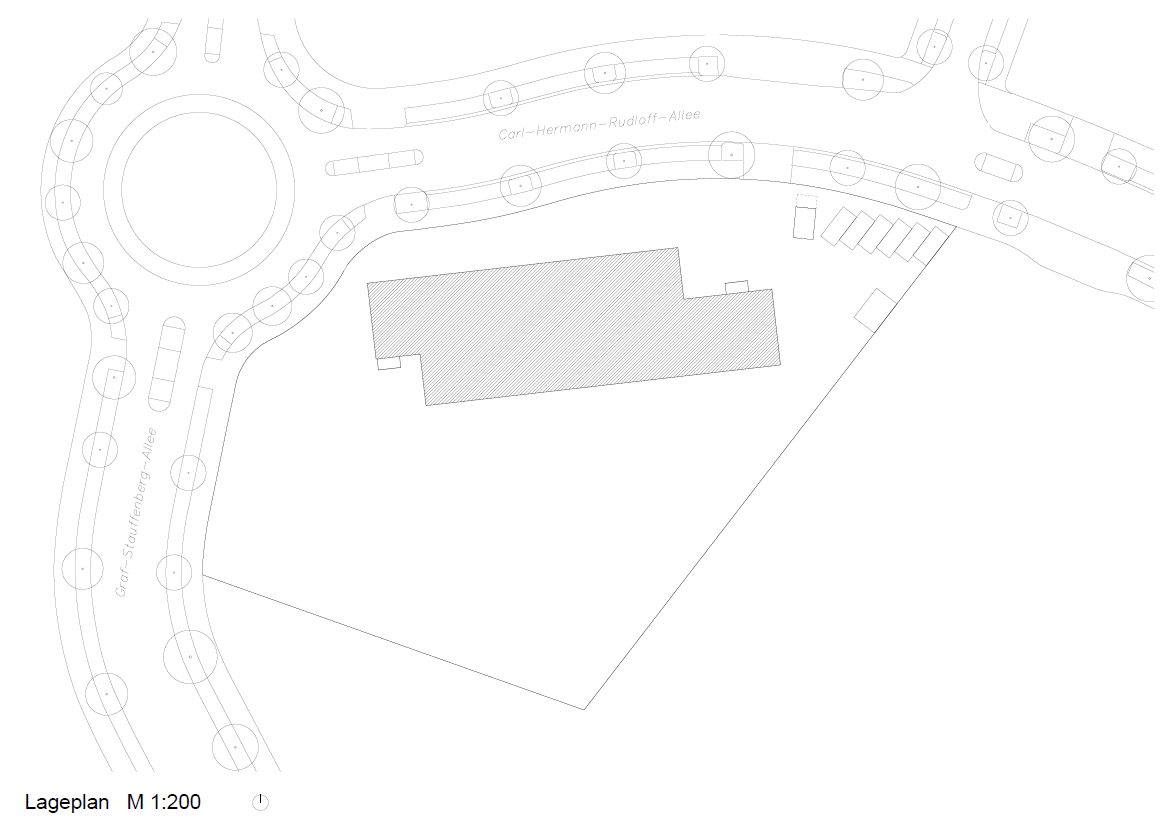
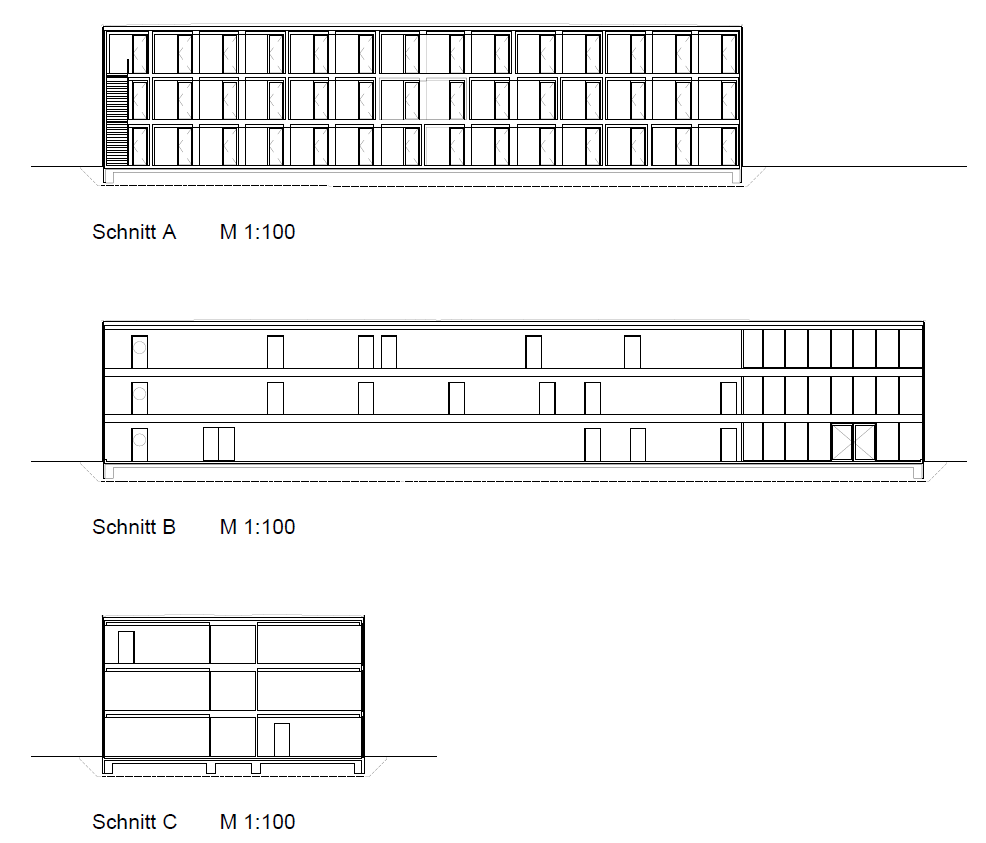
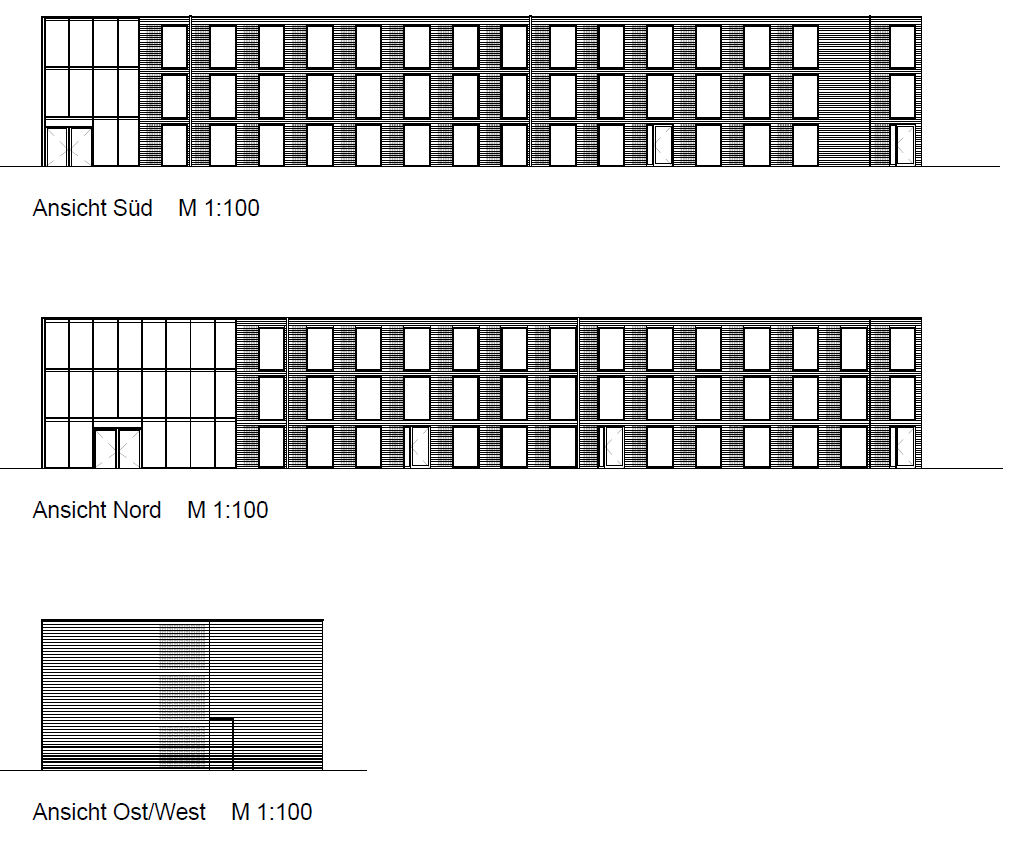
Geschäftsführer der Holzbau Amann GmbH
Advice for architects, building engineers, clients and timber construction companies