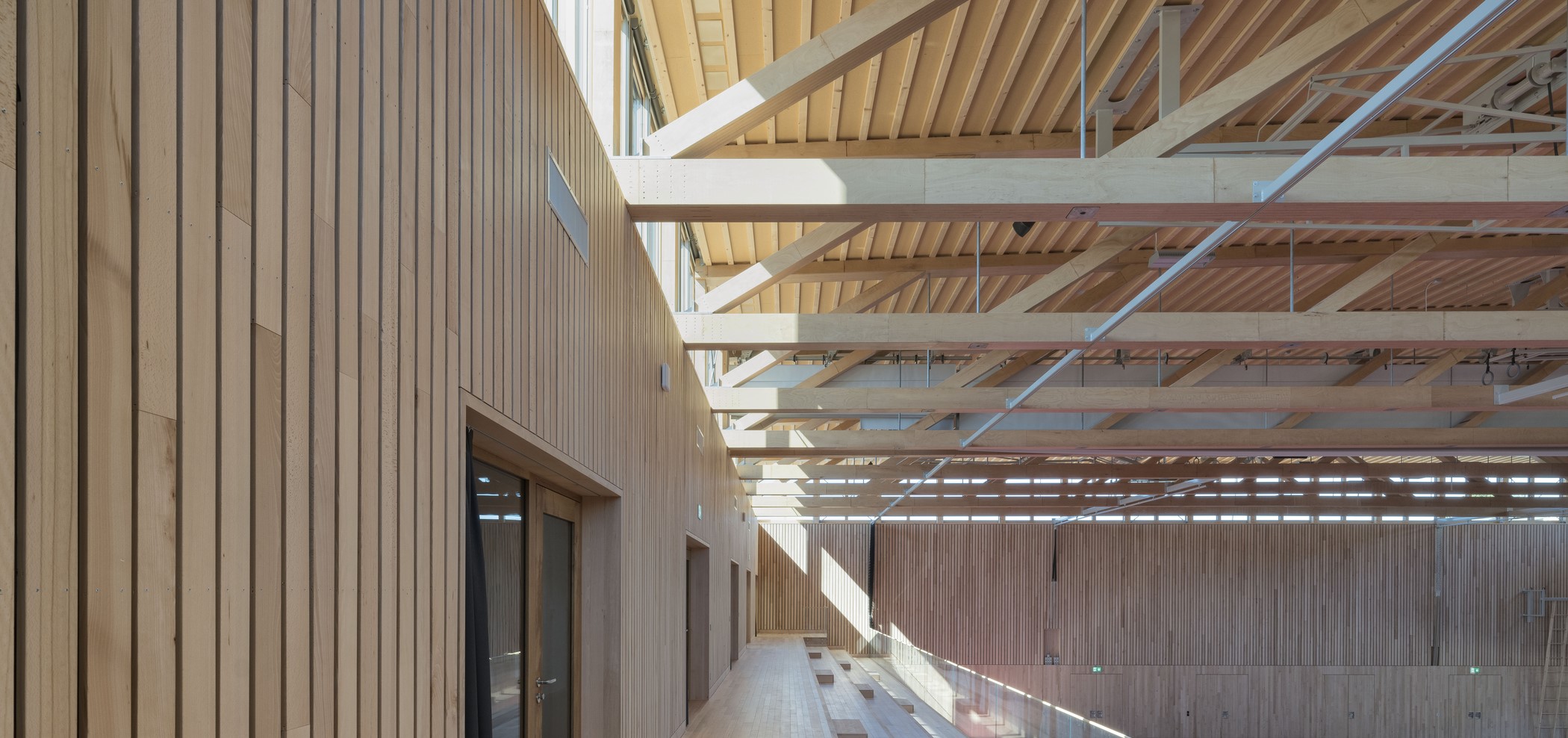
As its population increased, the former rural town of Hausen in the Canton of Aargau underwent huge changes. In the context of this development, the new multi-purpose hall is a major stepping stone towards a modern community. Located to the north of the village centre, it provides local associations and clubs with an attractive venue for their cultural, educational and sports activities. Due to its proximity to the elementary school and the municipal council building, the hall has become a focal point of community life. Together with the existing small events hall, the new building borders a public square facing the main road. The new square is designed to cater for a variety of events, including markets and village fairs.
Municipality of Hausen, CH
hummburkart architekten, Luzern, CH
schaerholzbau ag, Altbüron, CH
Besmer Holzingenieure, Sattel, CH
Pollmeier, D-99831 Amt Creuzburg
The square with its pleasing dimensions and atmosphere is primarily defined by the high quality of the architectural design of the community hall. The projecting roof and the glass-fronted foyer attract people towards and into the building. Its cube structures of various heights fit perfectly into the existing built-up environment of small-scale buildings. A main feature of the hall is of course the timber of its construction. The façades for instance consist of horizontal bands of pressure-impregnated and oiled spruce. They are interlinked by vertical wooden staffs to form an attractive surface with a pleasing, subtly undulating pattern. Apart from the concrete basement, more or less the entire supporting structure of the hall as well as the interior walls are made in timber.
One of the reasons why the community hall was built in timber is the sustainability of the material. In addition, the planners also wanted to use a building method that allowed for fast construction as well as for lean, structurally strong yet simple superstructures. However, the building was always to be a timber construction, as its design is based on the winning project in a general construction competition submitted by the timber construction firm schaerholzbau acting as the general contractor, in cooperation with hummburkart architekten and the landscape designer Christoph Wey. The municipality wanted to erect a multi-purpose hall whose ground level could be divided into two equal sections serving as a sports hall for the local school, including a stage and a grandstand, and a separate small community hall. Its ceiling height was to be minimum 8 m, while the overall building height was not to exceed 11 m. This meant that there were 3 m available for the actual roof construction. Given a span of just under 32 m, coming up with a suitable structure was no mean feat.

The designer realised quickly that solid glulam girders were not an option, as they would not be suitable to construct the envisaged light-filled “roof crown” that tops the building. The interior of the hall is visible through a band of windows running all around the building right below the actual roof. These windows do not only provide great daylight but also give the impression of a roof “floating” above the building. To achieve these attractive features, the architects worked closely together with the timber construction specialist to develop a timber lattice girder of minimum height that provided the necessary visual lightness. The only material meeting their requirements was BauBuche, a high-strength veneer beech lumber. In order to achieve an equally calm and attractive interior, the designers opted for beech as the dominating material for the wall panelling as well as the grandstand. To emphasise the concept behind the design, the project entered the competition as “Fagus”, the botanical name of the beech tree.
The ten BauBuche lattice girders for the roof were prefabricated in the workshop of schaerholzbau, and transported in one day to the construction site and installed by mobile crane. Also made in timber are the lattice girder elements exposed to compressive and bending stress, namely the diagonal compression chords and the top and bottom chords. The latter are made in BauBuche Q, a beech laminated veneer lumber with around 15 per cent cross-plies for extra strength and stiffness. The vertical tension chords consist of thin steel rods. Apart from visualising the force paths in the timber construction, they eliminate excessive tensile stress on the timber elements. With the use of steel rods, the girders are much more elegant and slim than lattice girders with compression and tension chords of the same cross-section. Thanks to the high compressive strength of BauBuche, the tension rods could be simply pushed through the pre-drilled holes in the top and bottom chords and secured with countersunk plates, as there is no need for additional load distribution components.
For reasons of cost and visual impact, the planners wanted to use as few steel components as possible. Slotted plates, steel plates and steel dowels are therefore only found where they were indispensable, namely at centre joints between the two-part BauBuche top and bottom chords, and at the bearing points of the post-and-beam structure of the timber walls. The slim struts measuring 24 x 20 cm at the ends and 24 x 16 cm at the centre however were installed with double steps and secured with screws. These are not only elegant features of great craftsmanship, but also reduce the weight of the construction, allowing for extra small cross-sections throughout the supporting structure. For the same reason, the lattice girders were made in a triangular shape. Although few people will notice that the girders are 2.64 m high at the centre and only 2.11 m at the edges, their distinct shape helps eliminate auxiliary constructions and unnecessary loads.
The architects and the timber construction engineers share a passion for sustainable design and for useful, economically viable and aesthetically pleasing details. Through their cooperation, they succeeded in constructing a building that is much more than the sum of its parts.
-Text by Roland Pawlitschko-
Geschäftsführer der Holzbau Amann GmbH
Advice for architects, building engineers, clients and timber construction companies