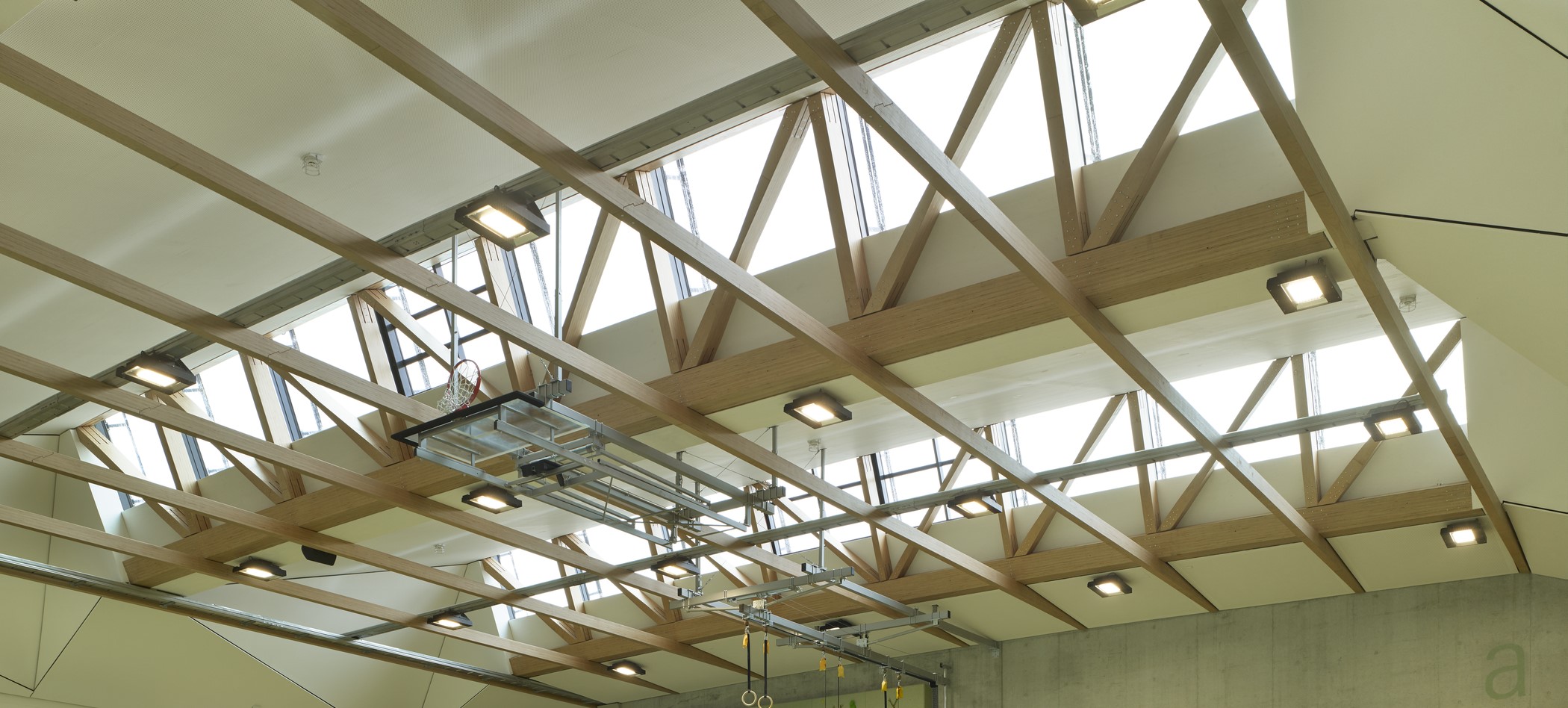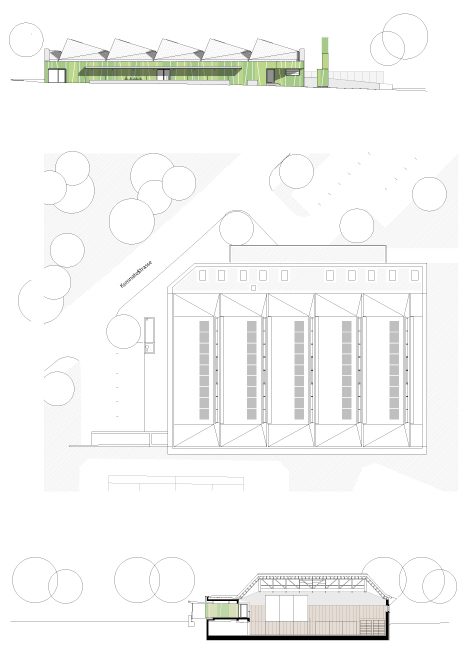
For the saw-tooth roof of a gym hall in Stuttgart-Riedenberg, the architects opted for lattice girders in BauBuche. The filigree roof supporting structure provides an exciting contrast to the solid construction of the rest of the building, resulting in a striking look and many attractive details, both at the outside and inside. The public building is also a good example of how energy efficiency can go hand in hand with attractive and elegant architectural design.
Landeshauptstadt Stuttgart
Cheret Bozic Architekten BDA DWB, Stuttgart DE
2.050 m²
Schaible Holzbau GmbH, Wildberg DE
Bornscheuer Drexler Eisele, Stuttgart DE
Pollmeier, D-99831 Amt Creuzburg

The Filder Plain is a region to the south of Stuttgart. Since September 2018, it boosts a new gym hall serving the local primary school of Riedenberg and the Rudolf Steiner School Silberwald as well as the nearby Geschwister-Scholl Gymnasium. Outside school hours, the hall is used by the local hand ball and basketball clubs.
The gym hall is 45.30 m long and around 32 m wide. With the exception of the roof structure, is it is made entirely of reinforced concrete. This construction method was chosen, as the building is lowered into the ground by one storey and is therefore exposed to ground water. To prevent water ingress, the sunk parts of the gym hall are protected by an impermeable reinforced steel construction with a separate circumferential drainage channel. The overground sections of the building and its roof are designed to let in as much daylight as possible to reduce the operating costs.
The architects came up with an exposed saw-tooth roof construction built from BauBuche lattice girders and boarded rafters. By using this high-strength hardwood material, the designers were able to build an extremely elegant, filigree roof supporting structure that ads character to the interior of the sports hall. The north-facing sides of the saw teeth are glazed and let glare-free daylight into the building, which is beneficial to the health of the school children and sports people who train here.
The floor level of the gym hall, which rests on a 70 cm base plate in reinforced concrete with XPS panel insulation against the bedrock, is lowered 4 m into the ground. This was done to protect the adjacent tennis court from shade and for acoustic reasons relating to sound reflection. The entrance to the two-storey hall is at ground level. The sports floor is reached through two service cores built in reinforced concrete, housing the stairwells and wheelchair-accessible lifts, and serving as escape routes.
At ground level, we have a viewing gallery, four changing rooms with showers, and toilets. The basement level houses the changing rooms for teachers and trainers, a service and equipment room, a barrier-free changing room with toilet as well as a number of technical and auxiliary rooms.
The building shell consists of reinforced concrete elements. In longitudinal direction, the walls are about 26.20 m apart. They support the saw-tooth roof construction with the BauBuche lattice girders. Five such lattice girders with a height of 2.7 m and a length of 19 m are connected to intricate triangular profiled steel elements that rest on the reinforced steel walls to which they are secured with steel anchors. The triangular steel abutments weigh five tons each and transfer the horizontal and vertical forces of the timber roof structure to the reinforced concrete walls and the foundation.

The large-span, slightly tilted BauBuche girders are connected with rafters (w x h = 18 cm x 36 cm) in spruce glulam (GL24h) secured with full-thread screws to the top and bottom boom of the girders (w x h = 28 cm x 36 cm), forming a rigid structure. The ceiling is clad in Kerto-Q panels with a thickness of 39 mm and 51 mm, which give it a ribbed effect. The lattice girders and the ribbed ceiling thus form a structurally sound folded structure. The saw-tooth roof is clad towards the hall with three-layer panels that provide excellent sound insulation.
To prevent that the relatively heavy BauBuche lattice girders begin to sag, they were arched by 15 cm. This also solved one of the main problems with saw-tooth roofs, namely poor drainage, given the large roof area. Thanks to the superelevation, this is no longer a problem, and there is no danger of damage to the roof structure from water logging and dampness.
In addition to the lattice girders, BauBuche was also used for the cladding of the gym walls, covering an area of around 500 m². The panelling does not only serve as a mechanical and acoustic barrier, but also adds to the general bright ambience and look of the hall. Timber as a construction material is also found at the outside of the building, as the façade is clad in extra durable three-layer spruce boards.
The roof is sealed with two-layer, welded bitumen sheets. While the tilted surfaces are clad in large diamond-shaped titanium zinc panels, the south-facing areas carry photovoltaic elements and the flat roof sections are planted. The gym is flooded by daylight coming through the roof, and LED lighting elements controlled by daylight sensors cater for extra energy efficiency. A band of windows high along the wall opposite the viewing gallery also lets in daylight.
The lattice girder construction demonstrates once more the many outstanding qualities of BauBuche. Thanks to the high tensile and compressive strengths of the material, the girders could be kept slender, which helped reduce the overall height of the construction and gives the roof a striking elegant look.
-Text by Susanne Jacob-Freitag / Marc Wilhelm Lennartz –
Advice for architects, building engineers, clients and timber construction companies