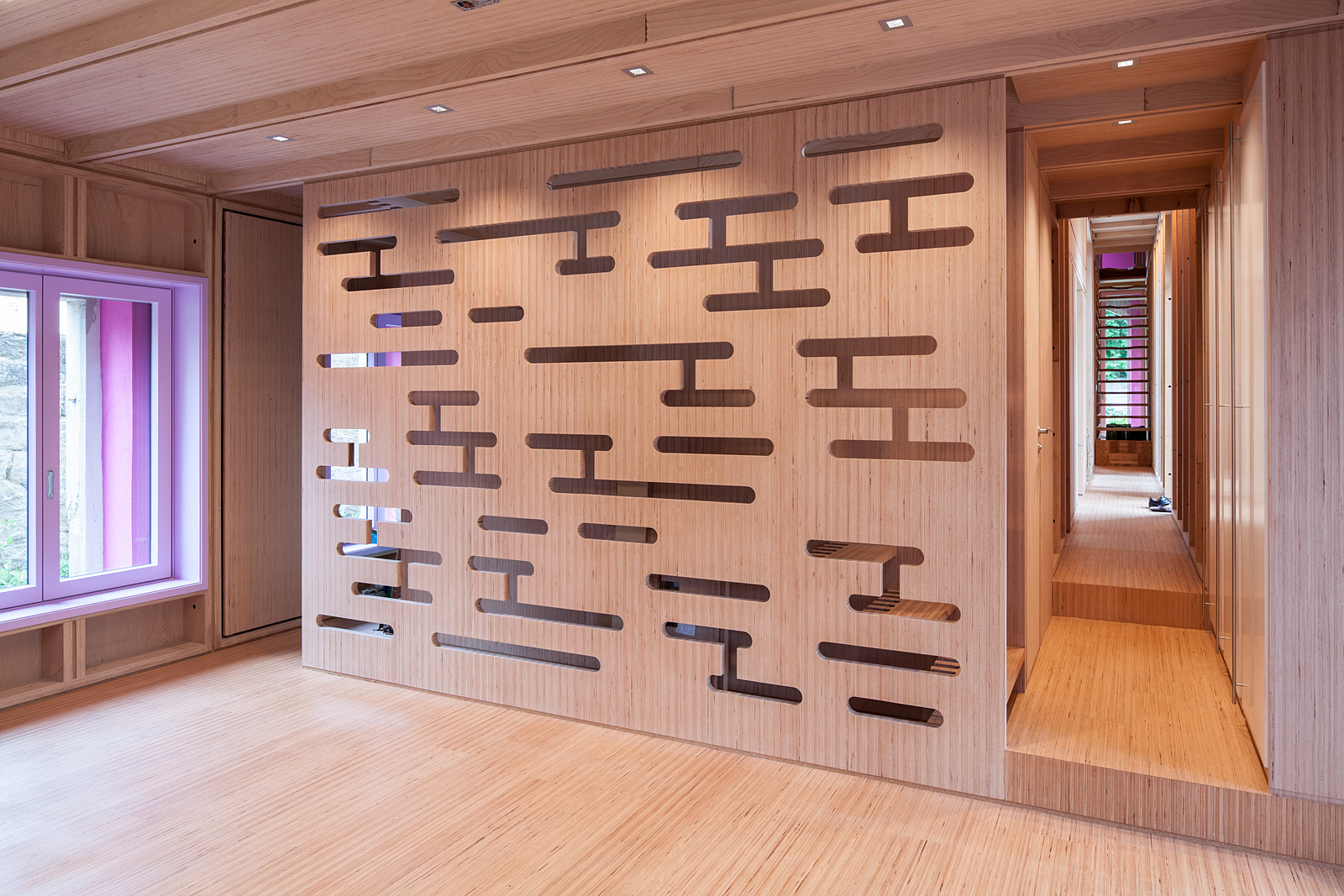
The architect Gerd Priebe who specialises in sustainable buildings has brought new life to a protected 19th century object, using BauBuche and imagination.
Dating from 1873, the former coach house formed part of the mansion of Max Gottlieb Nordmann, which was destroyed in the war. The coach house had been vacant for twenty years and was at the point of dilapidation. Only the building’s shell made of 50 cm sandstone blocks and a few painted bricks were still in some reasonable state of repair, while the roof had suffered in a fire and was about to be torn down. The authorities in charge of historic monuments wanted to preserve the building for future generations, but were also open to new approaches, such as the house-inside-a-house concept of Gerd Priebe. They realised soon that a conventional restauration of the coach house would be far too costly, and current historicistic thinking would most likely prevent any future purposeful use of the building. The authorities were thus eager to find ways by which the coach house structure could be rescued and combined with new elements to serve a new function. During his extensive research, Gerd Priebe realised that BauBuche was just the material he was looking for to implement his extraordinary idea: it met his structural strength, construction and material efficiency requirements. And he also liked its look and haptics. Gerd Priebe did not want to plaster over the signs of time that told the story of the former coach house, including the damage done to it. At the same time, he wanted to link the past and future by using the traditional construction material of timber, but in its most modern form.
Katrin Gräf, Gerd Priebe
Gerd Priebe Architects & Consultants, D-01099 Dresden
Innenausbau Christoph Heinke GmbH, D-02681 Schirgiswalde-Kirschau OT Crostau
TragWerk Dresden, D-01309 Dresden
Thiele Brandschutz GmbH, D-01097 Dresden
enviaM Mitteldeutsche Energie AG, D-09114 Chemnitz
Baubiologie Rinke, D-99817 Eisenach
May Landschaftsarchitekten, D-01109 Dresden
05/2014 – 01/2018
Pollmeier, D-99831 Amt Creuzburg
First, the former coach house had to be dried, gutted and made safe. Inside the existing walls, the architect placed a completely separate, free-standing timber construction made from 50 m³ BauBuche and extending over a floor space of 1375 m². This timber construction is divided into three sections, each consisting of a single-layer timber shell with seven floors measuring 170 m² each. The old stone shell protects the timber structure against the elements. The use of renewable timber for the interior of the building reflects the spirit of preservation and conservation in a broader context. The timber structure consists of 680 mm x 40-20 mm x 7 m BauBuche boards machined by Tischlerei Heinke. The former coach house with its coachman lodgings, stables and hey stock now serves as a modern mixed-use premises providing living and office spaces. It has also become an object lesson for modern design and sustainable building. As if to demonstrate that we should not be held back by deference to the past, the timber construction has been designed to extend above the roof of the former coach house, adding an extra 55 m² of floor space. With this step, Gerd Priebe also wanted to optimise his security of investment, as, in his view, economic viability must always be part of meaningful restoration.
All walls, floors, ceilings, internal doors and panelling are made in BauBuche. Only the external doors and the window frames are constructed in solid spruce. A 30 cm thick beech base was installed on the new reinforced concrete floor slab and levelled with the help of laser to serve as the construction base. It carries the BauBuche elements attached to each other with galvanised steel shell screws. The BauBuche posts and beams form the supporting structure for the shell consisting of BauBuche boards measuring only 40 mm in thickness, which are installed without any further insulation. The cavities between the elements house the technical building installations. Thanks to the protecting stone shell, the internal timber construction has only thin walls, providing more useful space. The precision prefabrication of the elements on CNC milling machines at the two carpentry shops prevented wastage of material and ensured that the aesthetics of the interior is extremely pleasing. The architecture of the revived coach house is unique in so many ways. Although the floorplan of the existing structure did not lend itself to a minimalist room concept, the designer achieved stunning simplicity through a harmonious sequence of narrow and wide spaces and changing lighting.
To match the sustainable construction materials, the building is heated with carbon fleece heating elements integrated into every second ceiling section and powered by electricity from sustainable sources. The system comes with large special foils that reflect the long-wave radiation heat from the carbon fleece elements into the room. This solution is much more cost-effective and sustainable than a conventional pipe-based heat distribution system with a pellet burner or heat pump. The building technology also includes a CO2-controlled, centralised ventilation system with integrated heat recovery. The elegant and efficient timber construction can also withstand the elements without the extra protection of the existing sandstone shell. Following the cradle-to-cradle principle of construction, around 85 percent of the material used in the restored coach house can be re-used or recycled. With this project, Gerd Priebe wanted once more to provide concrete answers to the challenges ahead: „In building construction, there is an urgent need for effective and integrated solutions that allow us to build in a sustainable manner for future generations,” says Gerd Priebe. He hopes that projects such as his coach house will lead the way.
– Text by Marc Wilhelm Lennartz –
Advice for architects, building engineers, clients and timber construction companies