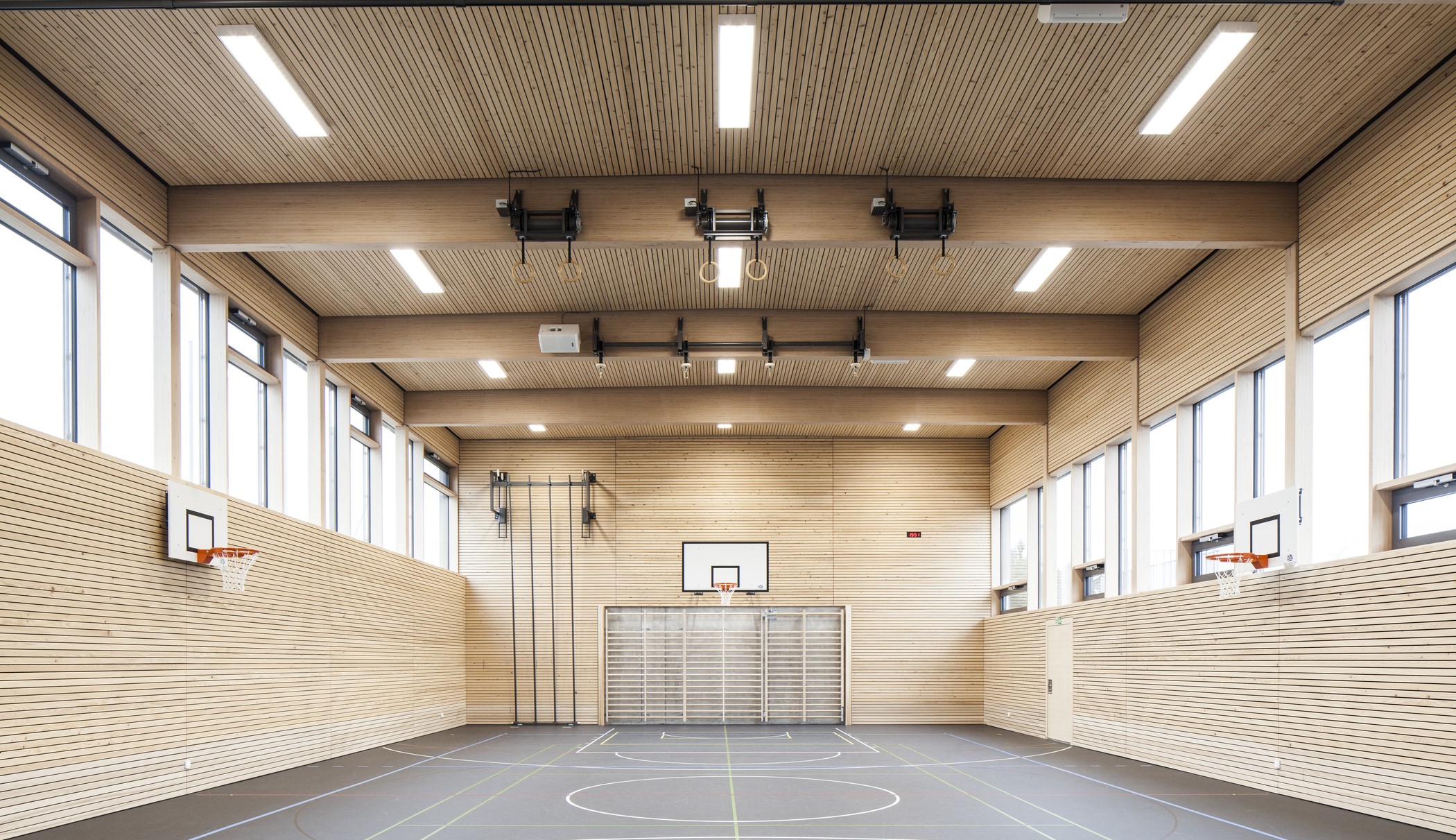
Since September 2017, the small municipality of Islisberg, Switzerland has a gym. To be more precise, the Steindler school grounds, whose building ensemble now includes a gym, which was long overdue. In the past, schools and sports clubs had to go the neighbouring towns of Arni and Bonstetten for physical fitness. That is no longer necessary.
New gym for the Steindler school grounds
3,564 m3
584 m2
16 m3 BauBuche
2.3 million francs
Community of Islisberg
Makiol Wiederkehr AG, Beinwil am See
Max Vogelsang AG, Wohlen
2017
Pollmeier, D-99831 Amt Creuzburg
Yves Siegrist
The construction took exactly one year, with the ground-breaking ceremony in summer 2016. The size of the property was not overly enormous for the project. But an optimised ground plan made it possible to accommodate the required facilities in a compact and functional building. This was achieved through an effective arrangement of the construction volume by the Langenegger Architekten AG of Muri (Switzerland):
The new building adjoins the existing school building at a right angle, so that it fits ideally into both the building ensemble and the surrounding area. With a length of 38 m, a width of a little more than 13 m and a height of about 7.50 m the building volume is partially in the ground, due to the terrain. The pedestal construction of the gym was therefore implemented in reinforced concrete, with longitudinal outer walls of different heights as a result of the uneven ground. The two entrances are at different levels, which made it easier to respond to the respective needs of the school and the clubs.
In addition to the sports hall, the ground floor also contains the equipment room and the sanitary facilities. The upper floor accommodates the spectator gallery and the cloakrooms. This building element was more or less annexed to the gym, which has an area of 12 m x 24 m, and was constructed using reinforced concrete over both floors.
The hall element on top of the pedestal is a timber construction. Beams on two pedestals in rows constitute the main structural element, for which Yves Siegrist of Langenegger Architekten chose BauBuche. The girders were placed on pillars (w/h = 20 cm x 20 cm) at a distance of 4 m – which is the crosswise axis spacing of the building – and are connected by means of slotted sheet metal and steel plates. BauBuche was likewise used for the supporting elements of the post & beam glazing in between. In both cases the architect insisted on extremely slim components, both for aesthetic and economic reasons. This is made possible by the strength and rigidity of the high-density BauBuche material, which features excellent dimensional stability and homogeneity. It is capable of supporting three times the load compared to a similar softwood construction. “Another positive aspect was that BauBuche demonstrates a practical use for beechwood, which is available in large quantities in indigenous forests”, Siegrist explained.
The roof trusses for the gym, with a span of about 12.60 m, are only 90 cm high and 20 cm wide. The low beam height of the roof trusses also reduced the overall height of the building, resulting in lower costs for construction material and the façade surface. The slim roof trusses and the offset windows of different heights on the longitudinal sides of the building contribute to the elegant appearance of the interior for the optimal implementation of the architectural design. In addition, the spectator gallery on the upper floor adds to the overall spacious impression of the small gym. The windows on the two longitudinal façades provide the ideal solution for light and natural ventilation.
Architect Yves Siegrist sums up as follows: “In the construction of the new gym, BauBuche convinced us at several levels. The outstanding technical properties of the material made it possible for us to construct an elegant hall with a filigree appearance. The result is a harmonious overall effect that conveys a sense of modernity, precision and an atmosphere of warmth.”
A ribbed plate that is flush with the top of a three-layer panel was inserted between the roof trusses. Together, these two elements have the effect of a reinforcing roof diaphragm. This is followed by a vapour barrier, an aluminium laminated 14 cm thick PUR insulation layer, a two-layer polymer bitumen seal, a protective membrane, granules and extensive rooftop greening. The inside is equipped with spruce acoustic panels and spaced slat boards that are backed with 8 cm acoustic insulation material. Acoustic panels were also installed on the inside of the insulated outer walls, which have a timber-frame construction. They are designed to withstand the impact from balls and together with the ceiling elements they absorb most of the sound.
The roof and wall construction of the hall achieves a U-factor of 0.155 W/(m2K).
Installation was started in November 2016 and took about two weeks. Rainy weather provided less than ideal conditions. However, the timber construction company Max Vogelsang AG ensured that the BauBuche beams and pillars were carefully packaged to protect them from moisture. The result speaks for itself. The flawless appearance and friendly atmosphere make the gym a favourite place for many of its users.
– Text by Susanne Jacob-Freitag –
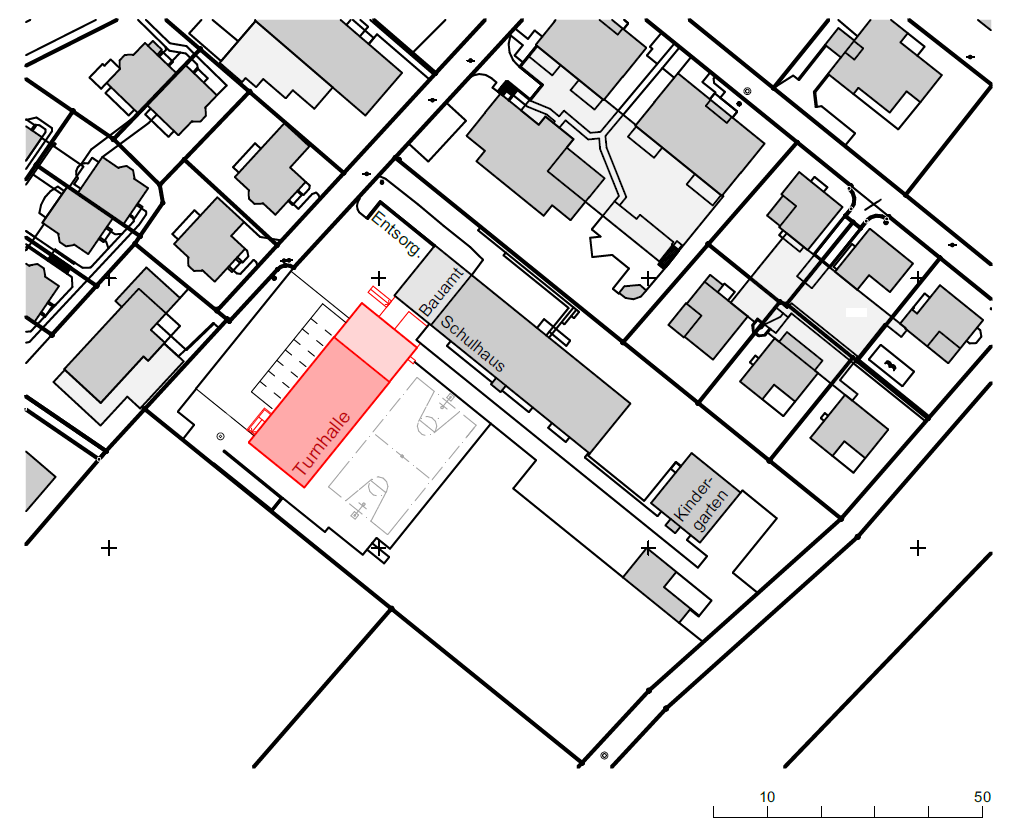
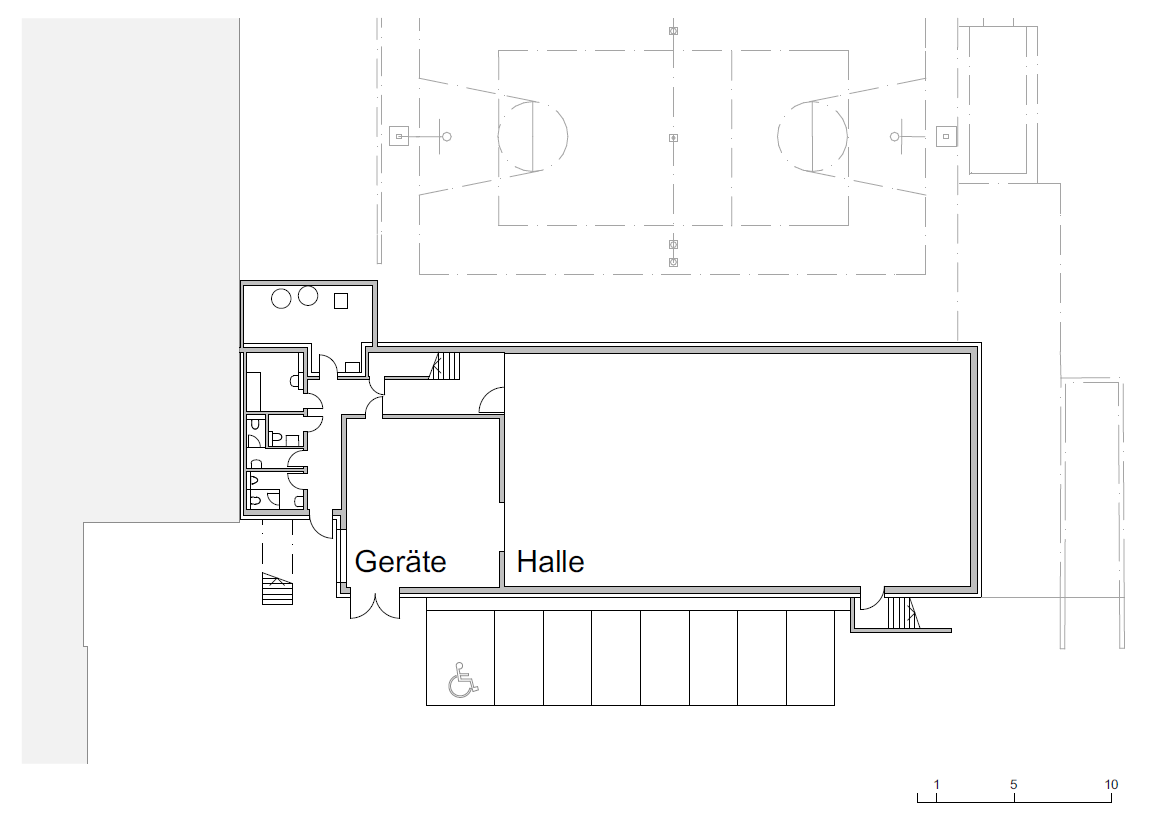
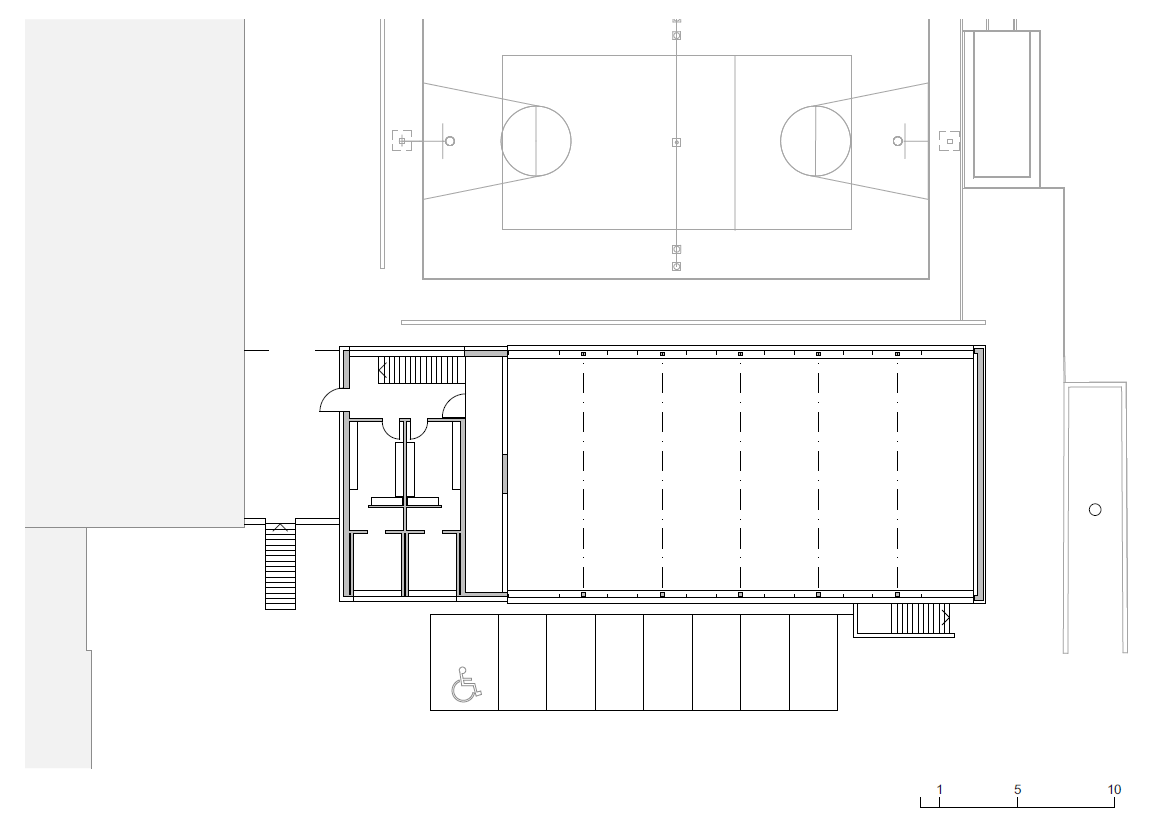
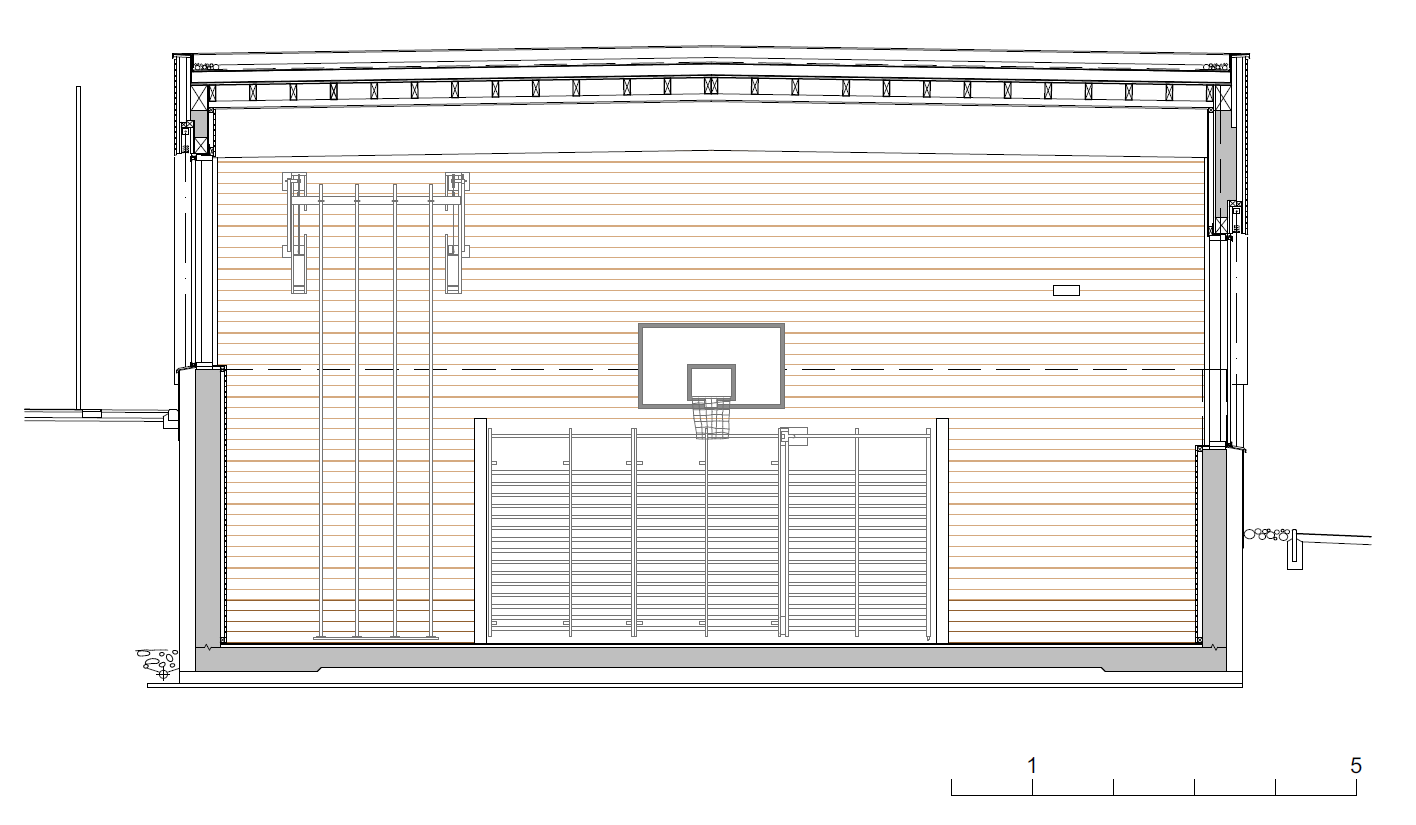
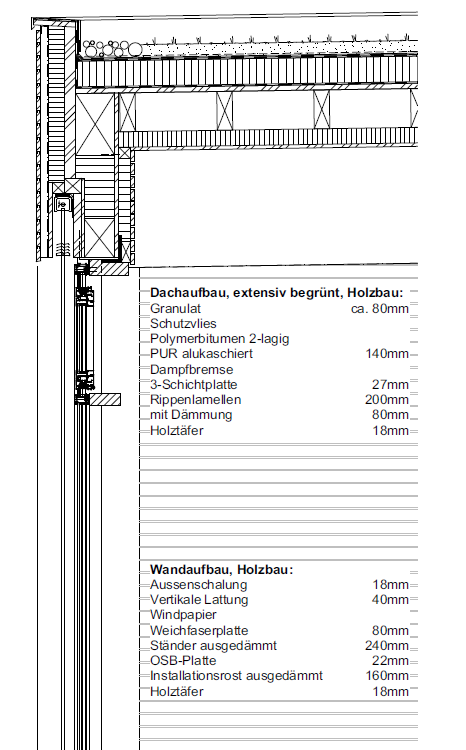
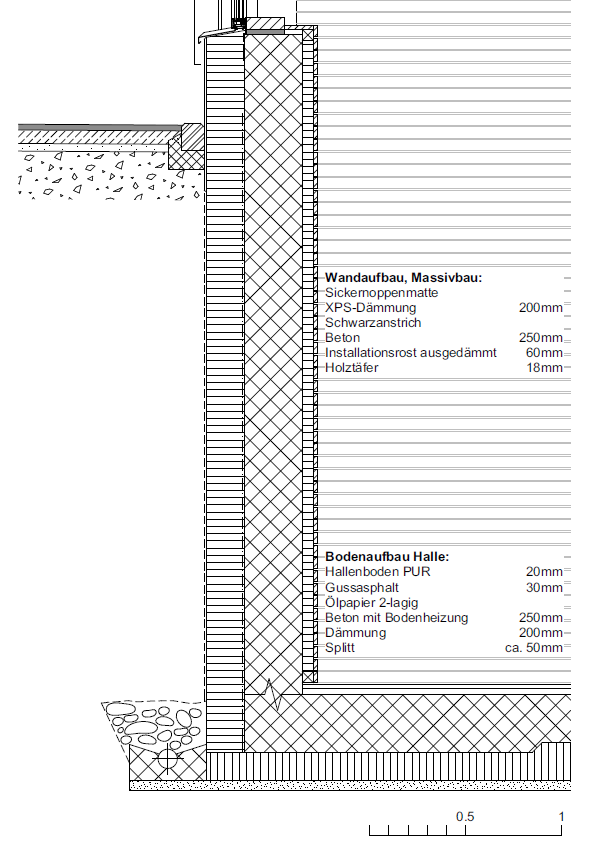
Advice for architects, building engineers, clients and timber construction companies