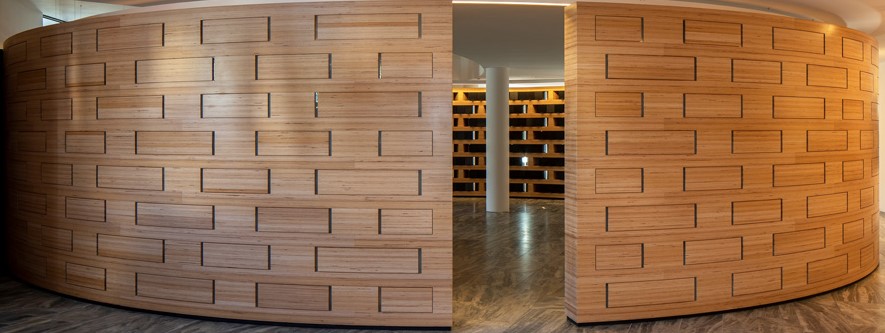
In early 2020, the parish of St. Gregor von Burtscheid in Aachen-Burtscheid invited to public to the formal opening of its new columbarium designed by the local architect Eva von der Stein.
Pfarrei St. Gregor von Burtscheid, Aachen, DE
2019
Dipl. Ing. Architektin Eva von der Stein, Aachen, DE
KORR GmbH, Aachen, DE
Pollmeier, D-99831 Amt Creuzburg
Known as Columbarium St. Gregorius, the new structure has been incorporated into the restructured crypt of the Church of St. Gregorius designed by the architect Stefan Leuer in a parabolic shape and built between 1962 and 1965. As the crypt has a rather low ceiling, Eva von der Stein had to overcome a few obstacles. She did this masterly by coming up with a design of an open circle of urn graves that creates a room inside a room. The circle’s pleasing proportions create a harmonic, sheltering space. The circular columbarium measuring 2. 44 m in height surrounds the visitor and is made in beech plywood of a warm hue. The urn recesses vary in size and cater for two to four black urns, thus providing for family graves. All urns are thus placed in groups, reminding us of the community of the dead. The urns themselves are all of a cubic shape and made in black rolled steel, each bearing the name of the deceased, the date of birth and the date of death.
At the base of the three segments of the columbarium, there is a shadow gap so that the wall sections appear lifted off the ground. Above the urn wall, unobtrusive light is provided by a circular light band suspended just below the ceiling. There are no ornaments or decorations inside the circle, and its captivating atmosphere is created solely by the proportions of the structures, the light and the colours dominating the room – the matte black of the urns, the warm brown of the beech lumber and the gold of the small inscriptions on the urns. The light from the candles lit directly in front of the urns accentuates the texture of the carefully chosen materials, while other areas are shrouded in shadow.
A narrow glass door through which the planted courtyard of the aeternum is visible has been installed at the apex of the near-parabolic external wall of the crypt. The aeternum is shielded from the forecourt and the road by a 3.5 m high, curved, tamped concrete wall running parallel to the external wall of the church. After fifteen years, the ash of the deceased is eventually removed from the columbarium and buried in the aeternum. The tamped concrete wall is of a yellow hue that sets it off from the whiter and much higher church wall. It thus is a structure in its own right and very much resembles a sculpture. Its eye-catching, lively texture was created by the manual application of the tamped concrete. Clearly visible horizontal lines mark the labour of every day. The surface is relatively smooth, but there are rough patches here and there that reveal the structure’s internal composition of gravel and sand.
When looking out of the columbarium, we see a rectangular, window-like recess in the wall protecting the aeternum. This recess appears to be cut from above and holds a backlit bronze crucifix by the sculptor Benno Werth.
Behind the columbarium, there is a passage that extends along the west wall of the crypt where the Stations of the Cross by Herbert Falken have found a new home. What could be more befitting as a backdrop to the columbarium than these depictions of the suffering of Christ and His Resurrection? A late-Gothic sculpture of Christ the Redeemer placed between the urn wall and the north-west corner of the crypt invites to prayer. At its feet, we find the book of the dead.
Inside the circle of the columbarium, visitors will notice a peculiar, stele-like structure. It is the tabernacle column by Albert Sous, and breaks through the ceiling of the crypt into the church above.
At the moment, the forecourt of the church is still awaiting completion. However, we can already guess that it will fit well into the overall ensemble of the striking church building with its high, curved, exposed concrete shell, and the towering campanile, complementing these as a distinct third architectural design element.
I wish to congratulate the parish of St. Gregor von Burtscheid and the architect Eva von der Stein to their new columbarium whose contemporary design is both graceful and aesthetically pleasing.
-Text by Josef Els-
Advice for architects, building engineers, clients and timber construction companies