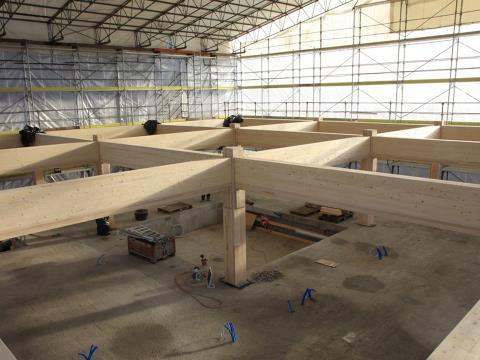
The interaction between timber and concrete brings out the best in both materials. This is particularly apparent in the case of ETH Zurich, where a timber-concrete composite slab made from Pollmeier BauBuche was used in the building of the new Laboratory of Hydraulics, Hydrology and Glaciology (VAW).
ETH House Of Natural Resources, Hönggerberg, Zurich
Prof. Dr. Andrea Frangi, ETH Zurich
Pollmeier, D-99831 Amt Creuzburg
The four-storey office building comprises solid construction (storeys A and B) and timber construction (storeys C and D). Storeys A and B are made from reinforced concrete, while the support structure for storeys C and D features a timber skeleton design (column-beam frame construction), and the storey C floor is a timber-concrete composite slab. A staircase in hybrid construction provides vertical access. The dimensions of the office building are approximately 21 m x 21 m.
The load-bearing structure consists of a prestressed timber frame construction in both main directions. The beams and columns are made from glued laminated timber (glulam).
The timber-concrete composite slab comprises 6.48 m long beech laminated veneer lumber boards (Pollmeier BauBuche) and C 50/60 concrete. The beech boards are approx. 40 mm thick and the concrete is 160 mm thick. The timber and concrete are bonded by means of 15 mm deep rectangular notches in the timber board. The concrete slab is reinforced top and bottom in both directions using B500B reinforcing steel.
A tight network of sensors is installed in the ETH House of Natural Resources in order to record the structure’s load-bearing behaviour during construction and during use of the building. In particular, 16 load cells monitor the preload force in each prestressing cable. Two different optical strain-measurement systems are also installed, which record the strain distribution in the timber frame over the long-term. The absolute deformations of the entire system are recorded every hour using a tacheometer. The moisture in the timber construction is also recorded at regular intervals. The purpose of the comprehensive monitoring system is to record the building’s load-bearing behaviour over a period of several years, allowing the long-term behaviour of this innovative timber construction to be quantified.
More information can be found on the ETH Zurich website: www.honr.ethz.ch
The advantages of timber-concrete composite slabs are clear: their load-bearing capacity and stiffness are considerably higher compared to timber-only floors. They are also highly fire-resistant and have good sound insulation properties. Depending on the specific building, the timber-concrete composite construction method is used for solid floors in multistorey timber construction and as an efficient way of renovating existing timber beam floors. Timber-concrete composite slabs offer both environmental benefits (e.g., less grey energy and greenhouse gas emissions) and structural benefits (e.g., reduced dead weight) compared to conventional reinforced concrete slabs. Nevertheless, they are not always competitive in terms of cost. The use of BauBuche, and the associated saving in material for the same performance level, not only allows the timber cross-section to be reduced, but also cuts the cost.
Geschäftsführer der Holzbau Amann GmbH
Advice for architects, building engineers, clients and timber construction companies