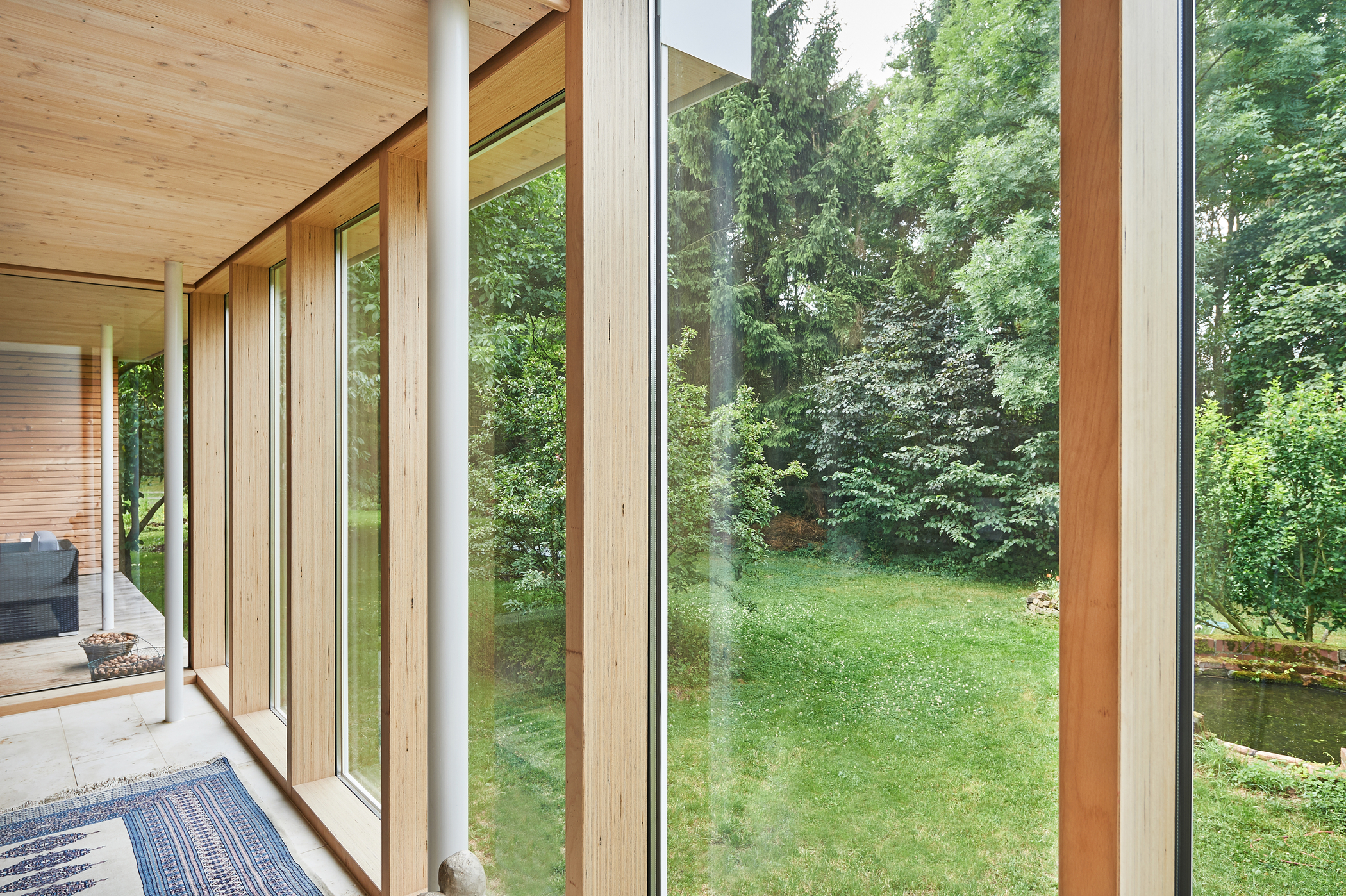
Who would not like to turn their garden into a second living room – and not only in summer. The two-storey conservatory with a floor-to-ceiling glass façade makes it possible. It features a 5.5 m high post & beam front extending along 13.5 m. When standing in any of the rooms at ground or first floor level, one is surrounded by nature while at the same time protected from the elements.
private
Dipl.-Ing. Michael Danke, DANKE Architekten
Holzbau Stassny, Heinsberg
Thiemonds Glasbau, Mechernich-Gehen
approx. 40 m²
approx. 0.5 m³ BauBuche GL70
07/2016
Pollmeier, D-99831 Amt Creuzburg
Alexander Pallmer, 53894 Mechernich
The vertical posts of the glass façade are made in BauBuche – and the architect Michael Danke is delighted with his choice. BauBuche allows not only for exceptionally slim and elegant dimensions, but also for high-precision machining. The BauBuche construction could therefore be installed with 1/10 mm precision.
Apart from the technical properties of the material, it was the attractive surface finish that attracted Michael Danke to BauBuche:
„We are delighted with the aesthetic appearance of the building.”
Geschäftsführer der Holzbau Amann GmbH
Advice for architects, building engineers, clients and timber construction companies