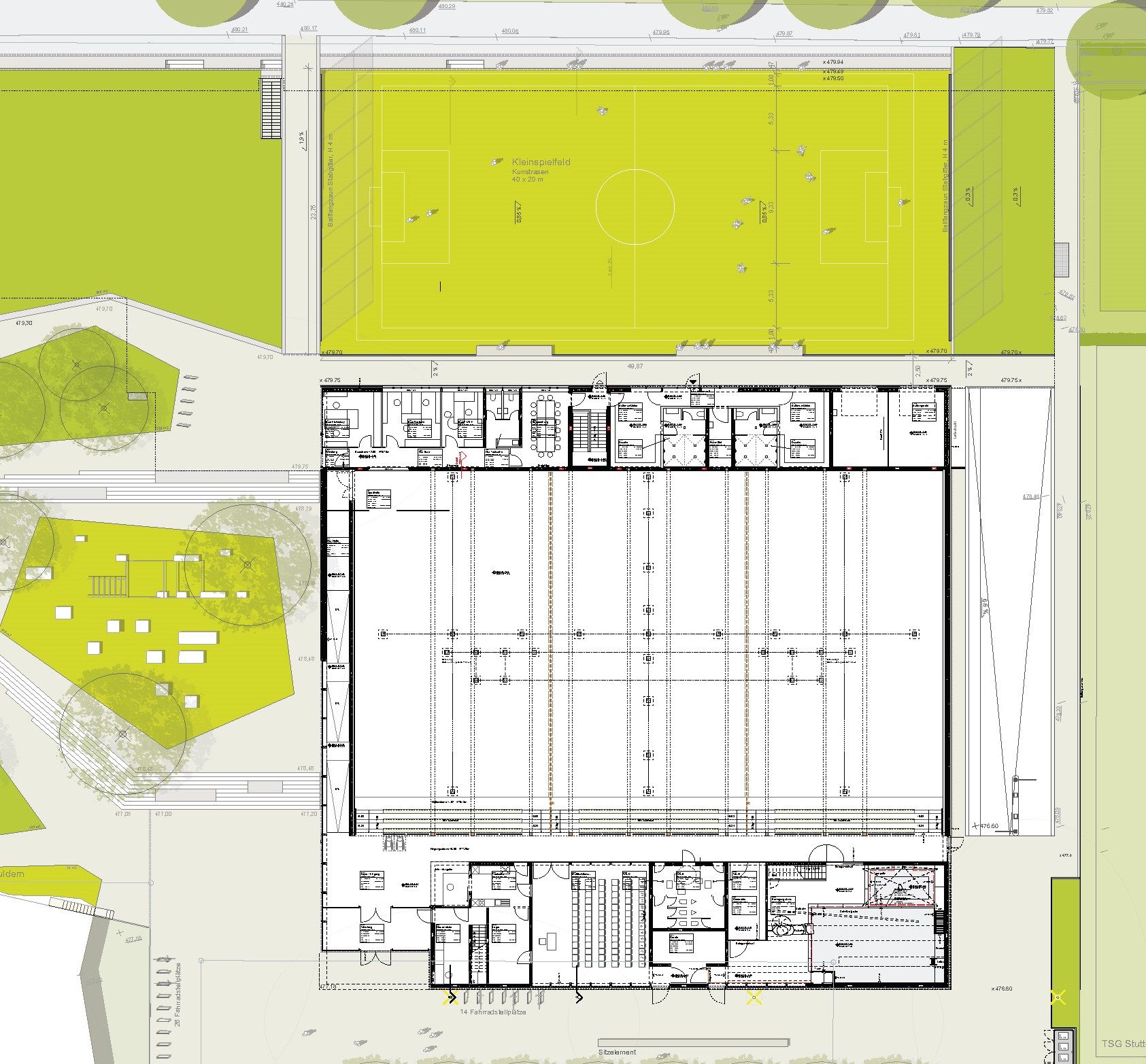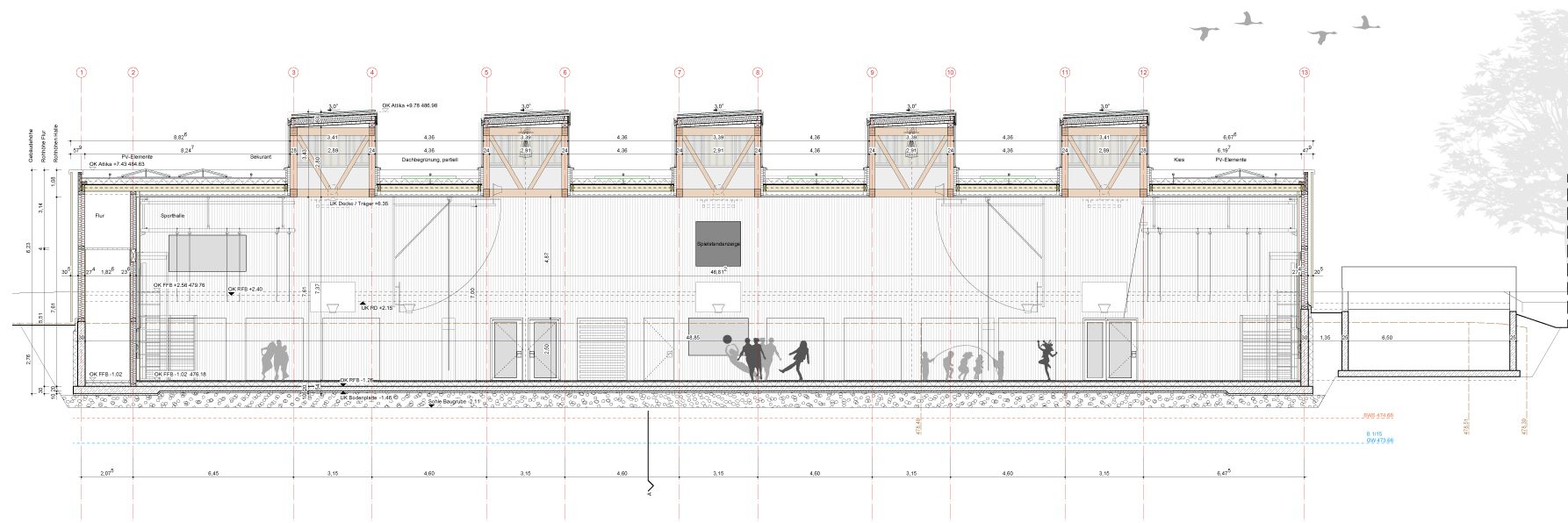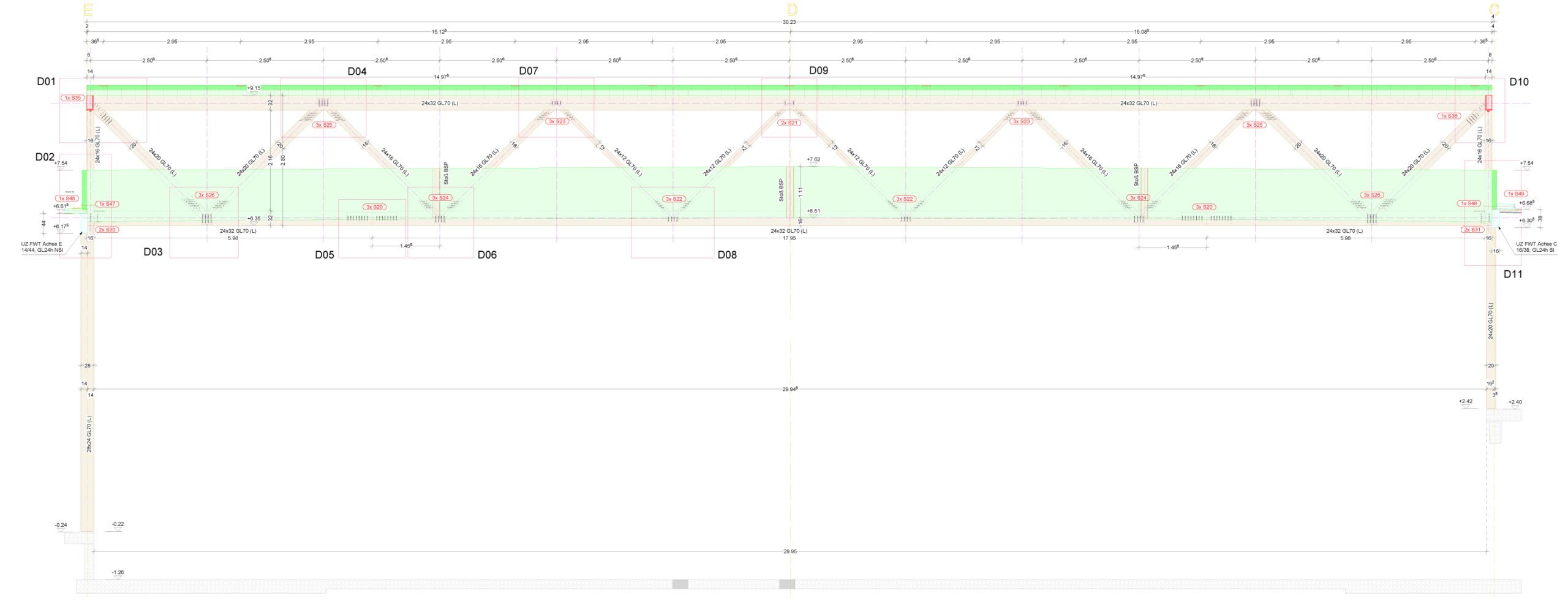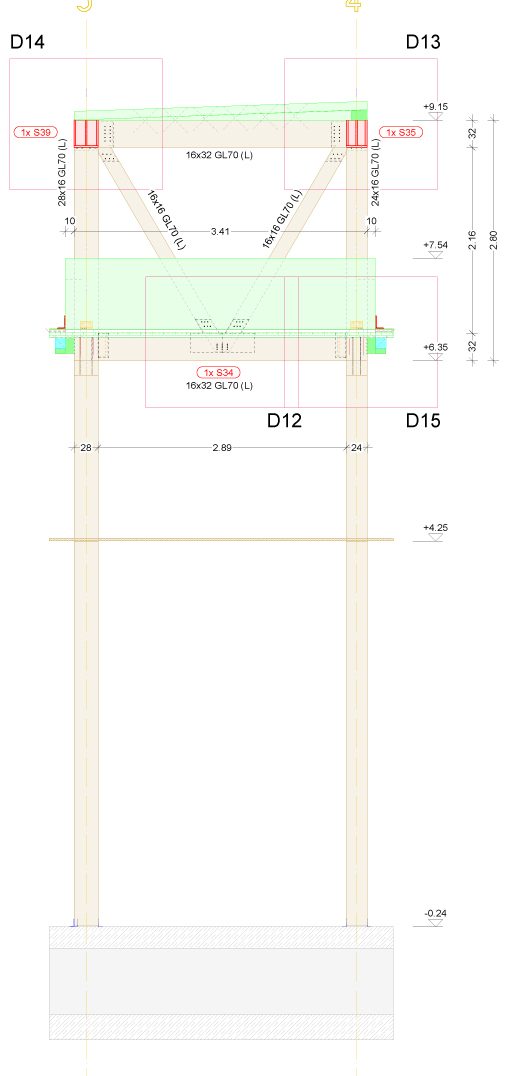
The triple sports hall completed in autumn 2020 is located at the heart of the Waldau sports and recreational grounds, the second largest sports grounds in Stuttgart. The interior of the hall is dominated by an elegant, large-span double lattice girder structure, a masterpiece in engineered timber construction. For the double lattice girders, the designers opted for BauBuche. The comb-shaped roof lets in ample daylight, as was the wish of the proprietor.
September 2020
Glück + Partner GmbH, Stuttgart, DE
müllerblaustein HolzBauWerke GmbH, Blaustein, DE
merz kley partner GmbH, Dornbirn, A
Gutbrod Bau Physik Ingenieurbüro GmbH, Markgröningen, DE
Förderpreis des Europäischen Fonds für regionale Entwicklung (EFRE), Innovation und Energiewende 2014-2020, Demonstrationsvorhaben Holzbauten
müllerblaustein HolzBauWerke GmbH, Glück+Partner GmbH, Achim Birnbaum Architektur Fotografie
Pollmeier, D-99831 Amt Creuzburg

For the design of the building, the architects first considered the many functions the hall had to cater for, the structural strength requirements and the wish of the proprietor of as much natural light inside the hall as possible. Their solution was a timber construction with many unique features. Despite the large size of the complex with a length of 58 m, a width of 50 m and a height of 10.50 m, the architects succeeded in designing a hall that fits perfectly into the landscape. The building is made from a range of different materials, whereby wood is the dominating resource, chosen of course for its sustainability. Only the building elements in direct contact with the ground are made in reinforced concrete.
The hall has a straight-forward layout, and all its functional areas are located on one floor. At the centre, we have the actual sports hall with seating for spectators, and all the other rooms are arranged around this centre. To the south, we have the light-filled entrance area with a triple-glazed post & beam façade in timber and aluminium. From there, one reaches the large foyer. The southern part of the building also houses a multi-function room, an indoor activity area as well as a number of auxiliary rooms. To the north of the hall and facing the slope, we have a gym, a weight-lifting room and the changing rooms. The adjacent underground parking provides direct access to the sports hall.

For the roof supporting structure of the hall, the architects opted for a construction made primarily in BauBuche, as this material allows for particularly slim element cross-sections and heights. The design of the comb-shaped roof is similar to that of a shed roof.


This structure includes ten lattice girders in GL75 BauBuche that are arranged in pairs to form 3.4 m wide box-shaped frames supporting all other elements. The lattice girders with an overall height of 2.80 m feature upper and lower chords that are 28 cm wide and 32 cm high and are prefabricated with a parabolic superelevation of 9 cm. They span around 30 m. Shed rafters, also made in BauBuche, and secured with full thread screws connect the upper and lower chords to the end faces of lattice girders and give the structure the necessary rigidity. Slotted sheet metal plates and steel dowels connecting the lattice nodes provide the required tensile and compressive strength. The sides of shed roof double lattice girders weighing around 21 tons each are clad with screwed glulam boards that are 10 cm thick and treated with a white varnish. Identical boards are also installed across the top of the girders. The roof plate acts as a stiffening plane, transferring the bending and normal forces acting on the lattice girders while also preventing any shifting or twisting of the elements.
The box girders were assembled at the factory of müllerblaustein HolzBauWerke. For the installation of the fasteners in the lattice structure nodes, the fitters used specially designed, pneumatically controlled setting tools. These tools enabled them to position and secure the slotted sheet metal plates and the self-tapping dowels with millimetre precision. The slotted plates used in this project were not pre-drilled, as would normally be the case for such constructions. The setting tools however made sure that workers did not need to exert any force to install the fasteners.
To protect the machined BauBuche components against the elements and moisture, the posts and beams were coated at the factory. For transport and installation, the pre-assembled box girders were wrapped in foil. They were then individually transported by lorry to the construction site, and lifted by crane onto the supporting wall construction equipped with integrated BauBuche posts that now form an important design features of the finished hall. The individual box girders were placed at a distance of 4.30 m to each other.
The realisation of this project relied heavily on 3D planning, a high degree of pre-assembly, just-in-time delivery to the building site and a tight installation schedule. As a result, the construction time could be kept remarkably short.
The actual hall is a timber skeleton construction with BauBuche and glulam posts and beams of strength class GL24h. The external walls are timber frame constructions, as are the wall of the adjacent building sections housing the offices, the changing rooms for the outdoor sports grounds, the multi-function room and the activity area. The roof supporting structures around the shed roof consist of one layer of beams in solid construction timber (CLT) or glulam clad in 30 mm thick OSB boards whose joints are connected with battens to form strong rigid plates. In these adjacent sections, the beams remain exposed. The roof plate together with the timber wall plates give the construction the strength to withstand wind loads and horizontal forces arising from the inclined installation without the need for diagonal steel struts.
The roof elements of the extensions to the north and south of the hall are carried by the glulam posts and beams of the skeleton construction and the external timber frame walls, while the roof of the actual sports hall rests on the external walls and the BauBuche lattice girders. All roof and ceiling elements were equipped at the factory with a bitumen-based vapour barrier to protect them against moisture ingress.
The sides of the box girders are clad with translucent polycarbonate hollow plates letting in ample daylight for glare-free illumination. There are also light- and presence-controlled LED luminaires that automatically switch on when necessary. Thanks to the special roof construction, the planners were able to fulfil the wish by the city’s office of sports for optimum use of daylight. The BauBuche lattice girders that dominate the interior of the building demonstrate to visitors what can be achieved with modern engineered timber construction methods. The large-scale panelling at the inside and outside of the building where a range of different woods were used, and the timber ceiling in the sports hall and adjacent buildings bring to the fore the elegance and versatility of modern timber construction.
For the Waldau sports hall, a total of 750 m³ of timber were used, of which 82 m³ are BauBuche. 687 tons of CO2 could thus be sequestered, which makes the project a climate-neutral building. The promoters were able to secure a grant of EUR 200,000 from the European Regional Development Fund ERDF , and the State of Baden-Württemberg has adopted the project as a prototype for other sports halls to be built in the region.
– Text by Susanne Jacob-Freitag, Marc Wilhelm Lennartz –
Geschäftsführer der Holzbau Amann GmbH
Advice for architects, building engineers, clients and timber construction companies