The acoustic panels installed between the beams cover the technical installations such as cables and ducts.
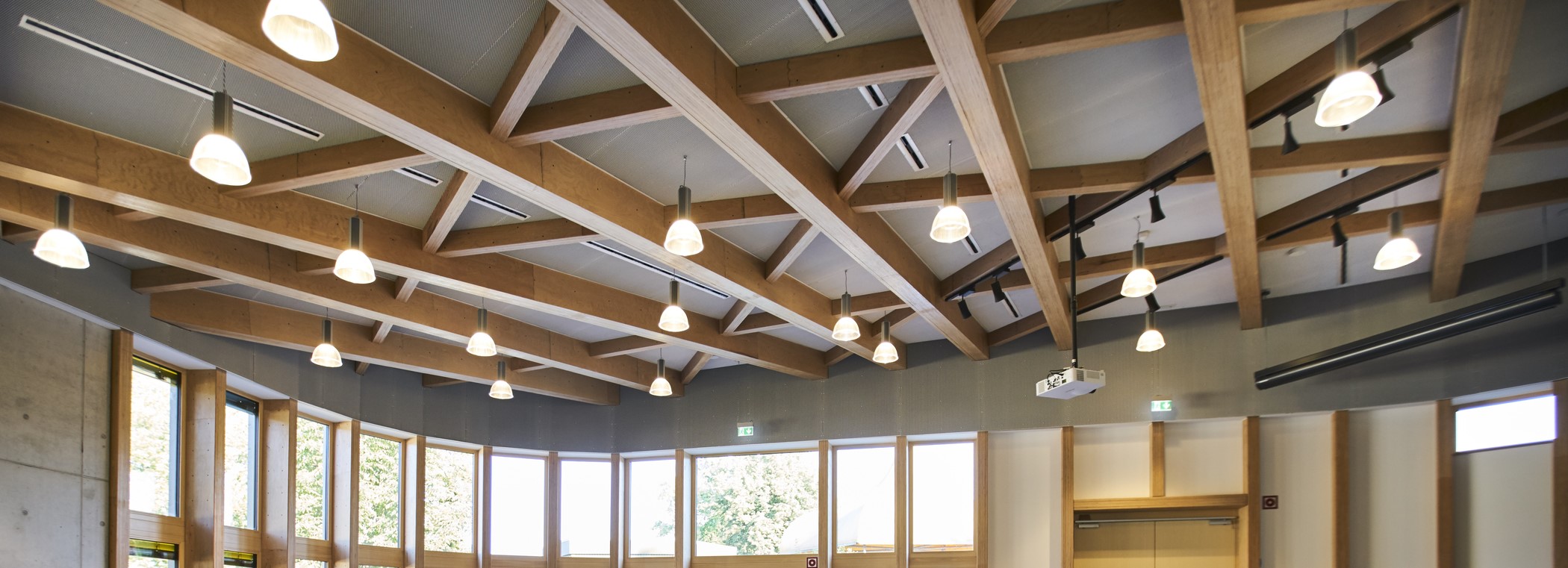
When the Hohenstange primary school in Tamm became an all-day school, it needed more space. The architects of k+h Architekten who were contracted to design the extension opted for a sustainable and exposed support structure in BauBuche.
Gemeinde Tamm, Germany
Ulmer Straße 20, 71732 Tamm
Kilian + Partner GmbB, Johannesstraße 23, 70176 Stuttgart
Helber + Ruff, Ludwigsburg
Holzbau Pfeiffer, Burglemitz 37, 73768 Remptendorf
Philip Kottlorz, Kniff Projektagentur
750 m²
94.54 m³ BauBuche S board
October 2014 – June 2016
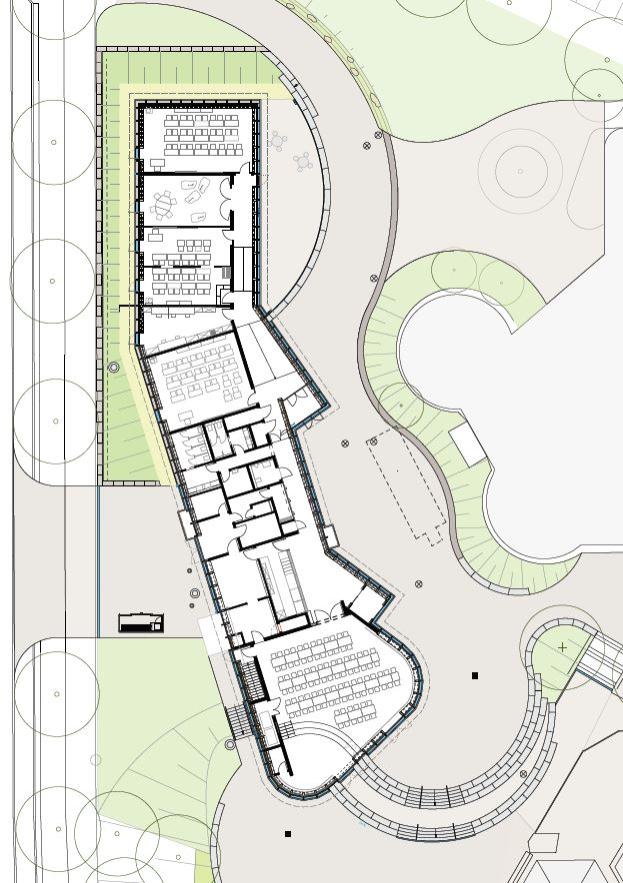
Floor plan of school extension
In addition to a large canteen, which is at the heart of the extension, the new building comprises auxiliary rooms, a teaching complex with three classrooms and a multi-purpose room. The floor plan follows the topology of the site, with the canteen at the centre of the school yard, connecting the existing and the new building. To the north, we have the new classroom block with its curved façade.
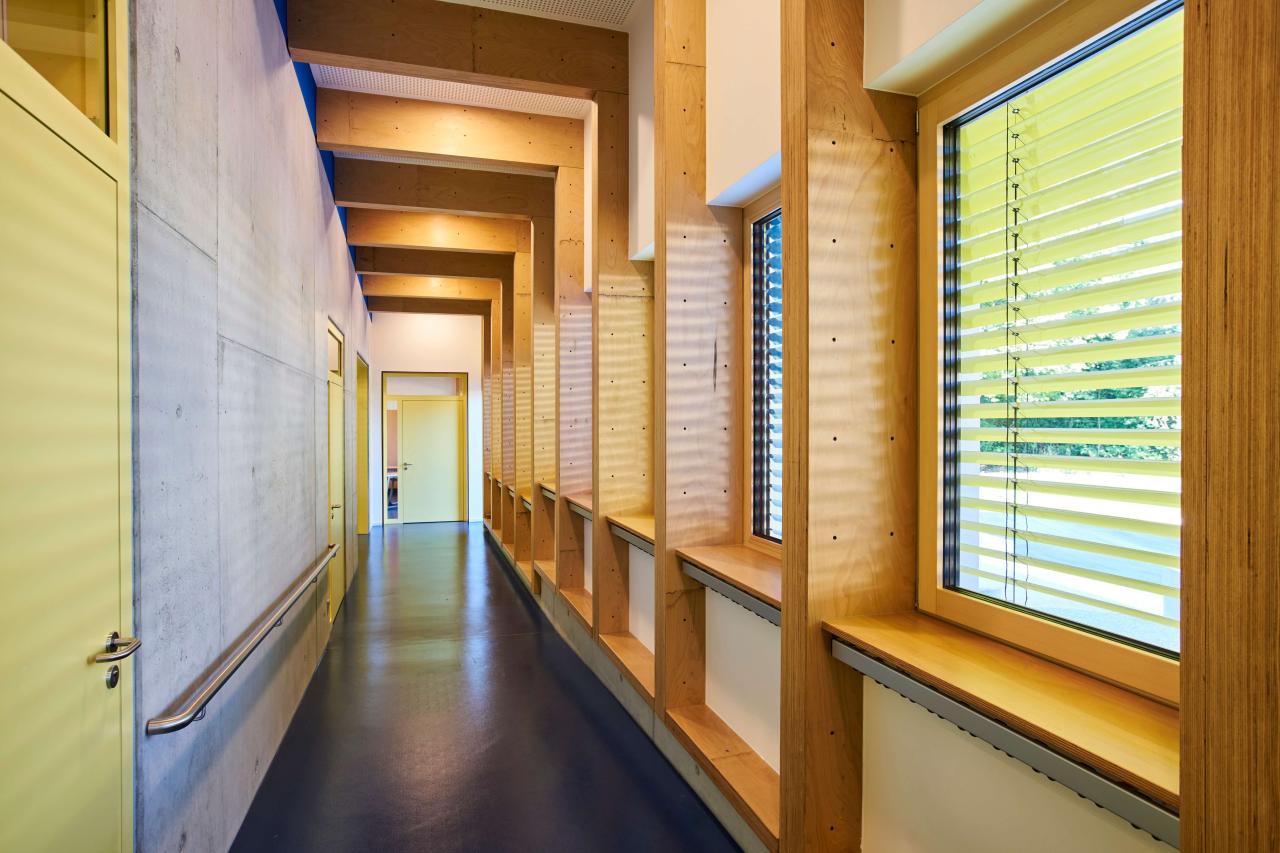
School corridor
The supporting structure of the timber frame and roof construction is made in BauBuche, whereby the exposed, tightly arranged posts and beams provide for an attractive interior. Apart from BauBuche, the dominating materials are concrete and rubber.
For this project, the municipal council wanted to use sustainable construction materials. That is why all main support and façade elements of the new extension are made in timber or wood-based materials.
The planted roof emphasises the green thinking behind the construction project.
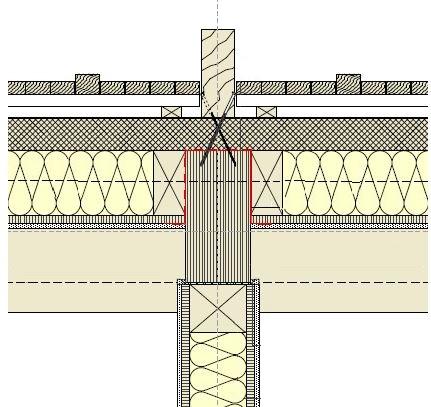
Wall construction with rainscreen cladding
The façade reflects the arrangement of the interior BauBuche posts. Vertical clap board elements of various size are mounted between cladding profiles made in fir. The façade thus consists again mainly of timber and wood-based materials. With its segmented structure and protruding, rib-like elements, it has an organic look where light and shade create interesting effects.
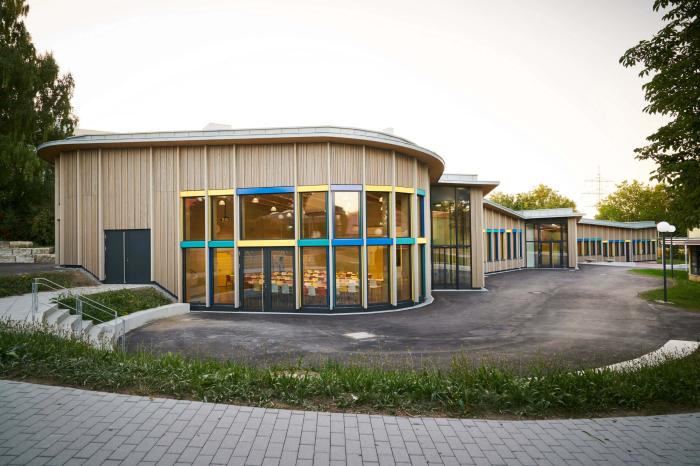
Façade
Timber frame elements are mounted between the BauBuche post and beam construction. To eliminate thermal bridges, the entire wall structure is packed in 80 mm wood fibre insulation boards.
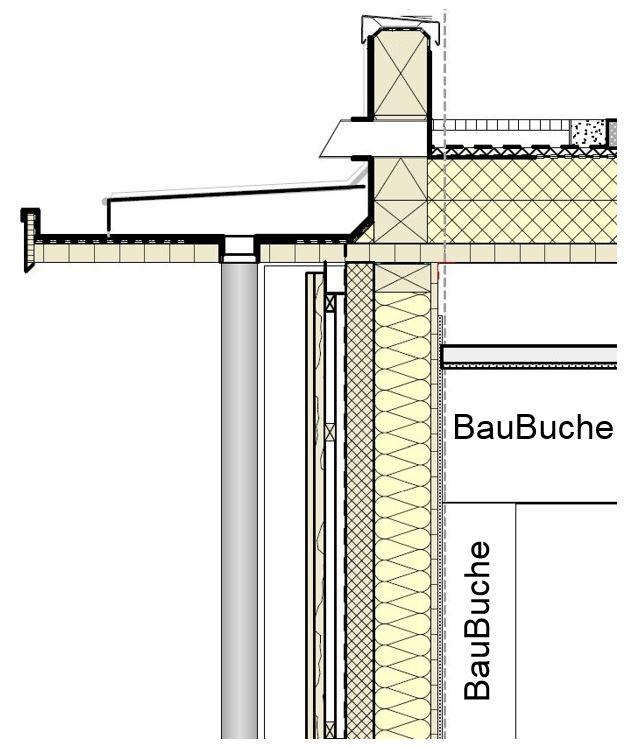
Section of wall connection of roof supporting structure
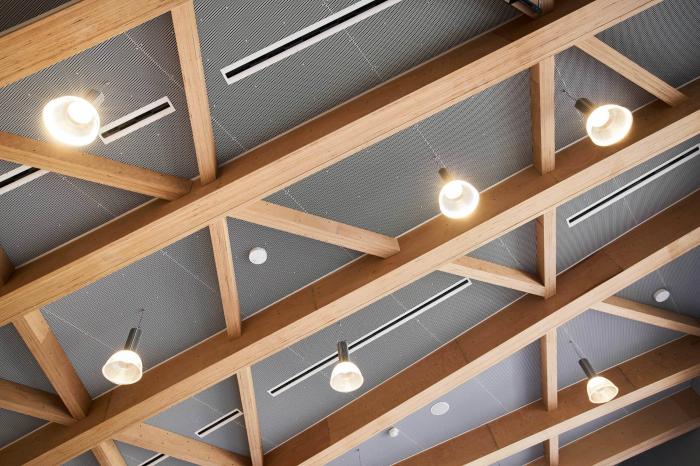
Ceiling of canteen
The proprietors wanted to make sure that the new building could be easily transformed, in line with changing needs. For financial reasons, the initial idea of a free-spanning framework had to be dropped and was replaced with a fan-shaped roof structure consisting of single-span beams and posts.
The building however maintained the character of a large hall, emphasised by the materials used in the roof construction. For structural strength and aesthetic reasons, the initial plan to use spruce glulam was quickly dropped in favour of BauBuche.
The BauBuche veneer structure is visible from inside the canteen, with the pattern extending naturally from the narrow sides of the posts along the exposed bottom side of the girders. As this was not achievable with a conventional BauBuche construction, the architects designed a supporting structure made of screwed BauBuche S boards where the veneer structure is exposed at the bottom of the beams. The fasteners were not concealed but used as a design feature, with black bolts set off against the light-coloured beech.
The main girders above the canteen span approx. 17 m, with spans of around 11 m elsewhere in the building. Secondary beams are only found in the canteen roof, where they are arranged diagonally between the main beams, providing additional support.
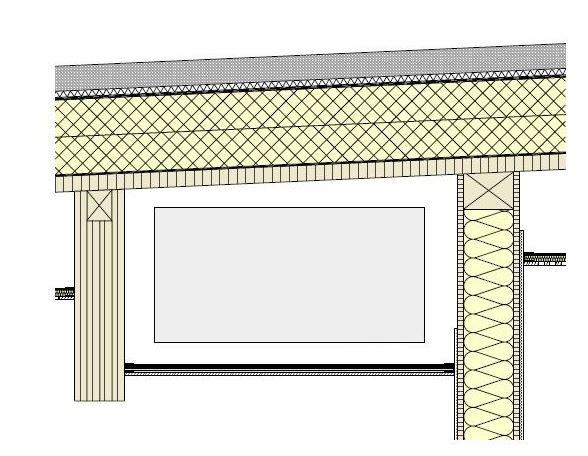
Ventilation duct behind acoustic ceiling panel
The acoustic panels installed between the beams cover the technical installations such as cables and ducts.
Geschäftsführer der Holzbau Amann GmbH
Advice for architects, building engineers, clients and timber construction companies